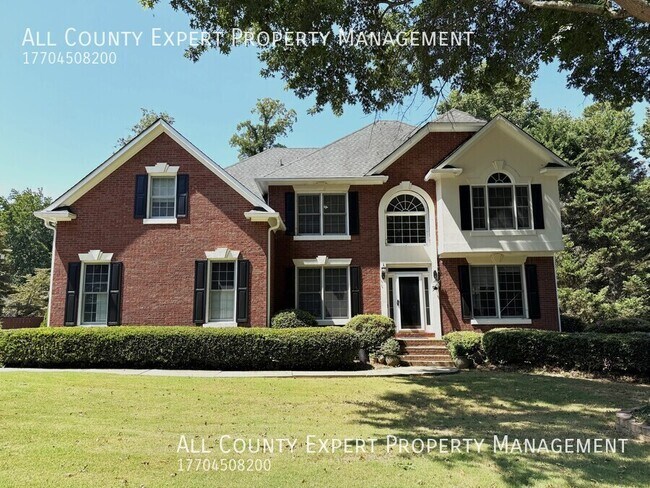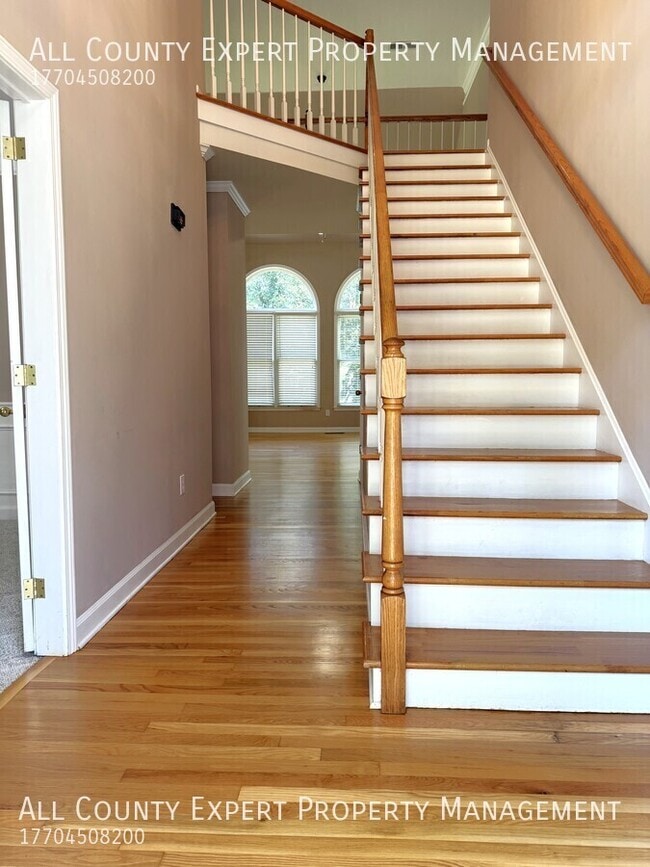Public Elementary School
---- SCHEDULE A SHOWING ONLINE AT: ---- This stunning home offers incredible flexibility and thoughtful design, featuring 5–6 bedrooms, 3.5 bathrooms, a sunroom, office, media room, and an amazing kitchen with exceptional storage. Beautiful hardwood floors flow throughout the main level. Main Level: Enter into a grand 2-story foyer with hardwood floors and a Palladian window. Dining Room to the left with French doors on two walls, chandelier, wainscoting, and chair rail. Office/Study #1 to the right, filled with natural light. Kitchen highlights include stainless steel appliances, stained cabinets, granite countertops, a huge island with breakfast bar, eat-in area, 2-drawer dishwasher, and slide-out drawers in all lower cabinets and full-length pantry for unmatched storage. The kitchen opens to a glass-enclosed sunroom with tall ceilings, ideal for working from home or entertaining. Sunroom connects to a privacy-screened deck with access to both the backyard and driveway. Laundry Room with sink and storage, adjacent to the 2-car side-entry garage. Great Room/Family Room with cathedral ceiling, brick fireplace with gas logs, and wall of Palladian windows. Additional flexible space off the great room—perfect for Office #2, Sunroom #2, Playroom, or Homework room. Upper Level: Primary Suite with double-tray ceiling, Palladian window, sitting area, and luxurious bath with dual vanities, soaking tub, walk-in shower, ceiling fan, large walk-in closet, and linen closet. Bedrooms #2–#4 feature vaulted ceilings and Palladian windows, sharing a full hall bath with double vanities. Finished Basement: Includes Bedroom #5, a bonus room (potential 6th bedroom), living room, full bath, large workroom/storage room, and three additional utility/storage closets. Walks out to a patio with access to a 2nd garage suitable for work or extra storage. Exterior & Community: Expansive backyard Located in the Lansfaire/Lansmoore community with clubhouse, swimming pools, tennis courts, playground, and park area. Landlord pays HOA. Close to major shopping and dining. This home truly combines elegance, functionality, and lifestyle amenities for the perfect living experience.
4402 Fairecroft Terrace is located in Suwanee, Georgia in the 30024 zip code.

















































