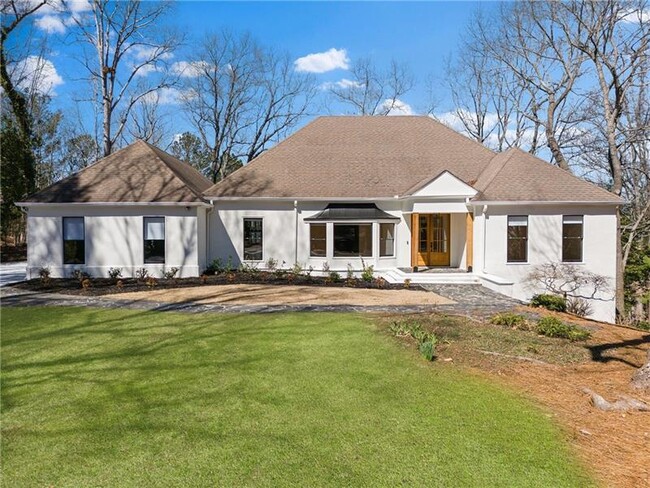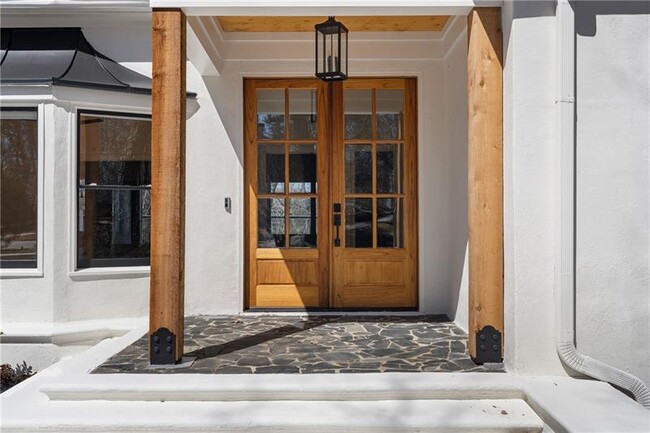Public Elementary School
Experience the pinnacle of luxury living in Buckhead with this exquisitely remodeled ranch home,ideally situated within the coveted Heards Ferry Elementary school district. This remarkable 5-bedroom,4-bathroom residence masterfully combines modern sophistication with practical design,boasting over 5,186 square feet of sumptuous heated living space,including a fully finished basement. As you enter,you are greeted by an inviting open floor plan adorned with brand-new hardwood floors and soaring ceilings,creating a warm and welcoming ambiance. The heart of the home is the gourmet kitchen,a culinary haven that delights with custom floor-to-ceiling cabinetry featuring soft-close drawers,built-in utensil organizers,and a dedicated spice drawer. Equipped with top-of-the-line appliances,including a 48" double oven with 8 burners and a griddle,a refrigerator with an internal water dispenser,a dishwasher,a drawer microwave,and a dual-zone beverage fridge,this kitchen is a chef's dream. A striking quartz waterfall island with a tiled backsplash becomes the centerpiece,complemented by a charming bay window seating area perfect for savoring your morning coffee or enjoying casual meals. Each bathroom has been thoughtfully remodeled with elegant quartz countertops,sleek cabinetry,and designer fixtures. The primary suite serves as a luxurious retreat,featuring a lavish 72" soaking tub,a spacious steam shower equipped with body sprayers,dual shower heads,and bench seating. This sanctuary is completed with separate his-and-her vanities and an enclosed water closet for enhanced privacy. The fully finished basement presents limitless possibilities,boasting 9-foot ceilings,a home gym,and a wine cellar ready to be outfitted with new racks and a refrigeration unit,along with an oversized cedar closet the size of a bedroom. Upgrades in this space include 2x4-foot tile flooring,recessed lighting,and newly sheet rocked ceilings,making it a versatile and inviting extension of the home. Looking for a 18 Month Lease.
350 Kelson Dr NW is located in Sandy Springs, Georgia in the 30327 zip code.




























































