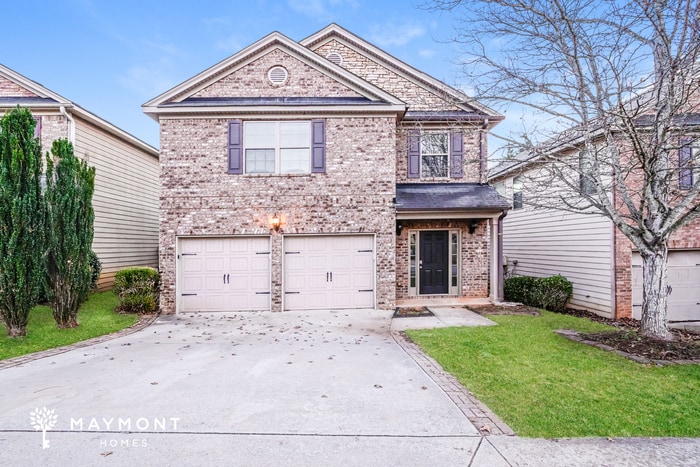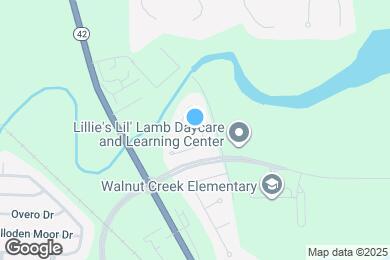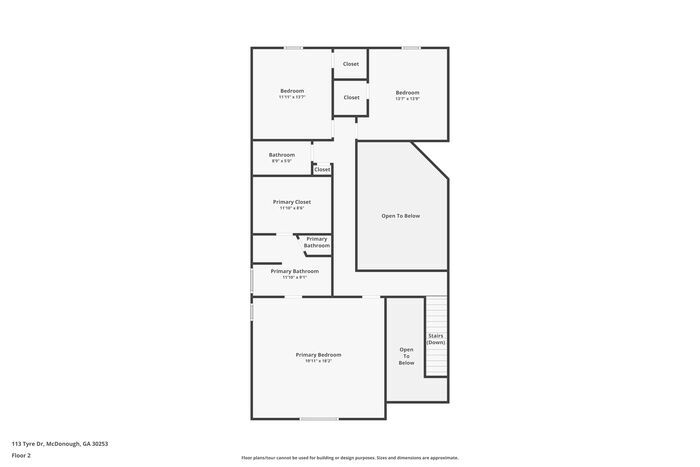Public Elementary School
MOVE-IN READY This home is move-in ready. Schedule your tour now or start your application today. Monthly Recurring Fees: $25.00 - Smart Home $10.95 - Utility Management Maymont Homes is committed to clear and upfront pricing. In addition to the advertised rent, residents may have monthly fees, including a $10.95 utility management fee, a $25.00 wastewater fee for homes on septic systems, and an amenity fee for homes with smart home technology, valet trash, or other community amenities. This does not include utilities or optional fees, including but not limited to pet fees and renter’s insurance. Located in the vibrant McDonough community, this 4-bedroom, 3-bath home offers 2,512 square feet of inviting living space and a timeless brick-front exterior. The double-door garage and manicured front yard create a warm first impression, leading you into an open interior freshly painted from top to bottom. Step inside to find soaring ceilings and an airy main living area anchored by a charming built-in feature wall. The mix of soft carpet and rich hardwood flooring provides a comfortable balance of texture throughout. The kitchen shines with warm cherry cabinetry, granite countertops, tiled backsplash, and a brand-new dishwasher, ensuring a seamless blend of function and elegance. Enjoy modern living with a smart lock that adds peace of mind and a smart thermostat that keeps every season comfortable. The layout is designed with flow and space in mind, the main floor features multiple living and dining areas connected by graceful arched openings. Upstairs, the oversized primary suite stands out with vaulted ceilings, abundant natural light, and an en-suite bathroom complete with dual sinks, a soaking tub, and a walk-in closet. The additional bedrooms are spacious and thoughtfully placed for privacy and versatility. A wide concrete patio extends across the back of the home, offering a great outdoor canvas for relaxing or entertaining. With convenient access to I-75, shopping, dining, and the heart of McDonough just minutes away, this home combines comfort, space, and accessibility. Apply now! *Maymont Homes provides residents with convenient solutions, including simplified utility billing and flexible rent payment options. Contact us for more details. This information is deemed reliable, but not guaranteed. All measurements are approximate. Actual product and home specifications may vary in dimension or detail. Images are for representational purposes only. Some programs and services may not be available in all market areas. Prices and availability are subject to change without notice. Advertised rent prices do not include the required application fee, the partially refundable reservation fee (due upon application approval), or the mandatory monthly utility management fee (in select market areas.) Residents must maintain renters insurance as specified in their lease. If third-party renters insurance is not provided, residents will be automatically enrolled in our Master Insurance Policy for a fee. Select homes may be located in communities that require a monthly fee for community-specific amenities or services. For complete details, please contact a company leasing representative. Equal Housing Opportunity. This property is subject to homeowners' association (HOA) governance; restrictions and covenants may apply. Estimated availability date is subject to change based on construction timelines and move-out confirmation. This property allows self guided viewing without an appointment. Contact for details.
113 Tyre Dr is located in McDonough, Georgia in the 30253 zip code.












