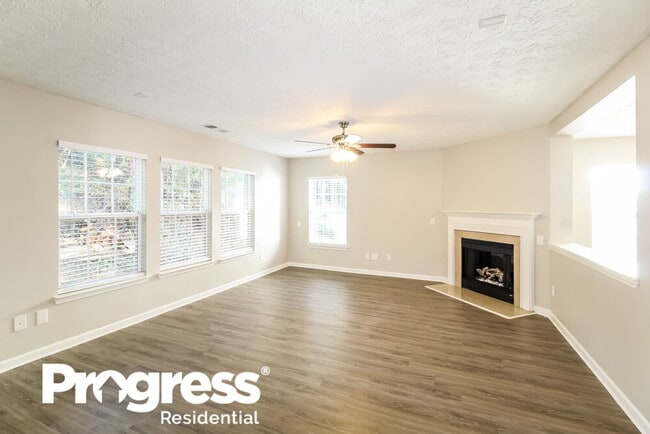Public Elementary School
Please note, our homes are available on a first-come, first-serve basis and are not reserved until the lease is signed by all applicants and security deposits are collected. Want to tour on your own? Click the “Show Yourself In” button on this home’s listing or call to register for a self-guided showing at a time that works best for you. This home features Progress Smart Home - Progress Residential’s smart home app, which allows you to control the home securely from any of your devices. Learn more at Boasting an impressive 2,709 square feet of space, this Lawrenceville rental home comes with an attached two-car garage and a bonus loft in addition to its four bedrooms and two and a half bathrooms. Your tour begins in the light-filled living room, which features a cozy corner fireplace and a row of big windows that offer plenty of natural light. There?s ample space to prepare meals in the kitchen, which has a large center island, granite countertops, stainless steel appliances, and a pantry. Rest well in the vast master bedroom upstairs, where you?ll find modern wood-look flooring and a ceiling fan. Luxuriate in the en suite bathroom?s garden tub. Arrange your showing today!
607 Leaflet Ives Trail is located in Lawrenceville, Georgia in the 30045 zip code.












