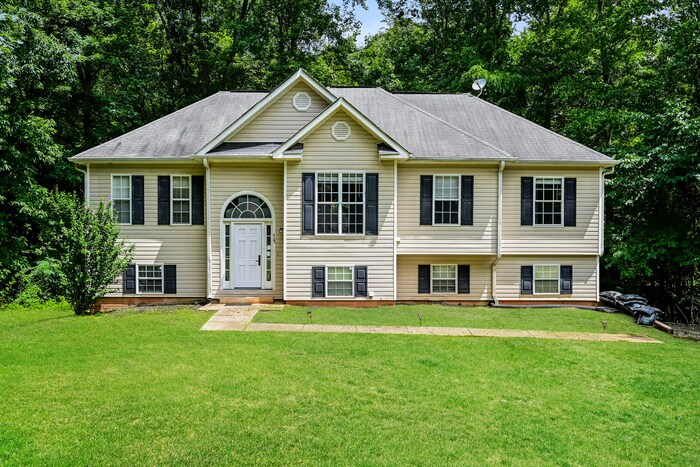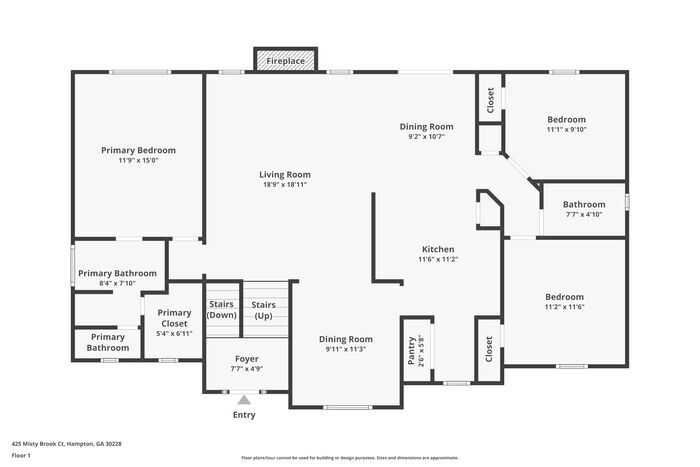Public Elementary School
Monthly Recurring Fees: $10.95 - Utility Management Maymont Homes is committed to clear and upfront pricing. In addition to the advertised rent, residents may have monthly fees, including a $10.95 utility management fee, a $25.00 wastewater fee for homes on septic systems, and an amenity fee for homes with smart home technology, valet trash, or other community amenities. This does not include utilities or optional fees, including but not limited to pet fees and renter’s insurance. Nestled against a serene backdrop of mature trees, this beautifully maintained split-level residence offers 3 bedrooms, 3.5 bathrooms, and a 2-car garage, all set on a generous front and back yard perfect for relaxing or entertaining. Step inside to discover hard surface flooring and an inviting open-concept layout. Upstairs, the main living area greets you with vaulted ceilings and a charming white mantel, creating a bright and airy space to unwind. Just off the living room is a formal dining room with a large window and a stylish chandelier, perfect for hosting dinners or holiday gatherings. The kitchen is both functional and welcoming, complete with a breakfast bar ideal for barstools, a cozy breakfast nook under a chandelier, plenty of white cabinetry for storage, a beautiful tile backsplash, and matching stainless steel appliances. The primary suite is a true retreat, featuring tray ceilings, a large window, and a luxurious ensuite bathroom with a dual sink vanity, walk-in shower, soaking tub with a window above, and plenty of natural light. All bedrooms are comfortably sized, and the additional bathrooms include both full-size tubs and a sleek standing shower to accommodate everyone’s needs. Out back, enjoy quiet mornings or peaceful evenings on the covered porch with views of the private, tree-lined yard. This home blends space, style, and functionality. Don't miss the chance to experience all it has to offer! *Maymont Homes provides residents with convenient solutions, including simplified utility billing and flexible rent payment options. Contact us for more details. This information is deemed reliable, but not guaranteed. All measurements are approximate. Actual product and home specifications may vary in dimension or detail. Images are for representational purposes only. Some programs and services may not be available in all market areas. Prices and availability are subject to change without notice. Advertised rent prices do not include the required application fee, the partially refundable reservation fee (due upon application approval), or the mandatory monthly utility management fee (in select market areas.) Residents must maintain renters insurance as specified in their lease. If third-party renters insurance is not provided, residents will be automatically enrolled in our Master Insurance Policy for a fee. Select homes may be located in communities that require a monthly fee for community-specific amenities or services. For complete details, please contact a company leasing representative. Equal Housing Opportunity. This property allows self guided viewing without an appointment. Contact for details.
425 Misty Brook Ct is located in Hampton, Georgia in the 30228 zip code.












