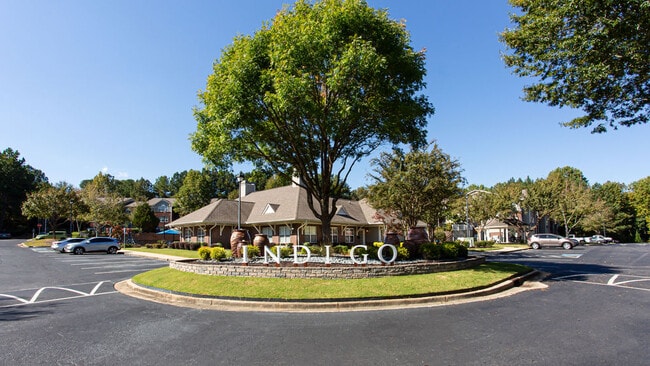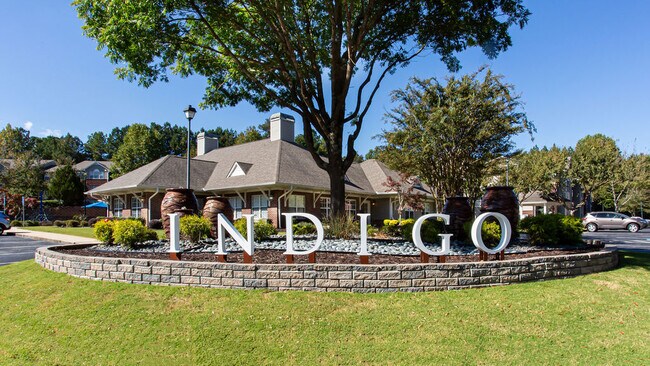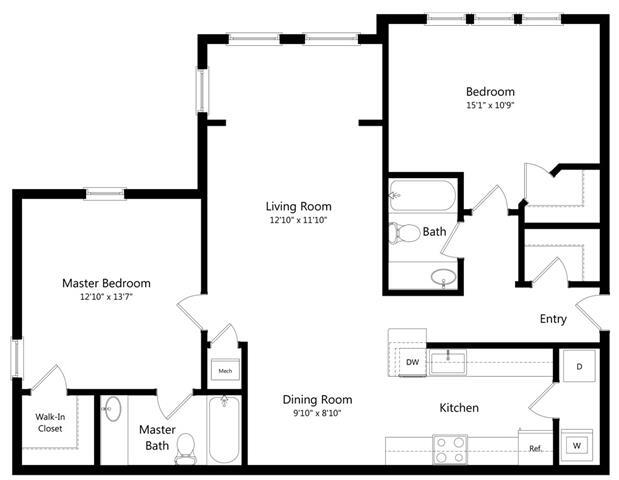Monthly Rent
No Availability
Beds
2
Baths
2
2 Beds, 2 Baths
1147 Avg Sq Ft
No Availability
* Price shown is base rent. Excludes user-selected optional fees and variable or usage-based fees and required charges due at or prior to move-in or at move-out. View Fees and Policies for details. Price, availability, fees, and any applicable rent special are subject to change without notice.
Note: Price and availability subject to change without notice.
Note: Based on community-supplied data and independent market research. Subject to change without notice.
Lease Terms
12 - 24 Month Leases
Expenses
One-Time
- $200
Administrative Fee:
- $50
Application Fee Per Applicant:
About Indigo Apartments Gainesville
Modern designs, elegant finishes, and upscale amenities are waiting for you at Indigo Apartments. Our Gainesville apartments come in two or three bedroom layouts that are spacious and adaptable. A variety of interior luxuries adorn them including Walk in Closet, Washer and Dryer Included, Garden Tub and more. As a resident of our pet friendly community you will also have exclusive access to Pool, Gym, and Business Center among other life-enhancing amenities.Indigo Apartments’s Gainesville location allows you to lead the lifestyle you have always envisioned. With easy access to Highway 369 and Highway 53, you are never far from all the shopping, dining, and entertainment nearby Atlanta has to offer. Escape to Lakeshore Crossing Shopping Center or spend time exploring River Forks Park knowing unapparelled rest and relaxation is waiting for you at home.Our apartments in Gainesville offer the perfect blend of form and function. The style we provide extends beyond the thoughtfully-designed interiors, perfectly sized living areas, and modern fixtures of your new apartment home. Do not forget about our meticulous landscaping and charming community spaces that are perfect for hosting your friends and family.Words can only you take you so far, so stop by or give us a call today for your personal tour of our irresistible Gainesville, GA apartments!
Indigo Apartments Gainesville is located in
Gainesville, Georgia
in the 30504 zip code.
This apartment community was built in 2001 and has 3 stories with 115 units.
Special Features
- Breakfast Bar
- Built-In Kitchen Pantry Cabinet*
- Pet-Friendly Community
- Lazy Susan Cabinet*
- Linen Closet*
- New Kitchen & Bathroom Countertops
- Foyer with Closet
- Modern Hardwood-Style Flooring
- Enhanced Pavilion & Picnic Spaces
- Improved Exterior Lighting
- Large Built-In Bathroom Vanities
- Retractable Goose Neck Faucet
- Stainless Steel Kitchen Appliances
- Full-Size Washer & Dryer In EVERY Home
- Plush Bedroom Carpeting
- 9-Foot Ceilings
- Ample Parking Space
- Package Room
- Solarium
- Stylish Cabinet Hardware
- Ceiling Fans in Living Room & Bedrooms
- Designer Lighting
- Master Bedroom with En Suite
- Pet Park
- Walk-In Closet in Every Bedroom
- Crown & Chair Molding*
- Garden Bathtub(s)
- Wood-Style Horizontal Blinds
Floorplan Amenities
- High Speed Internet Access
- Washer/Dryer Hookup
- Air Conditioning
- Heating
- Ceiling Fans
- Smoke Free
- Tub/Shower
- Wheelchair Accessible (Rooms)
- Dishwasher
- Stainless Steel Appliances
- Kitchen
- Microwave
- Oven
- Range
- Refrigerator
- Freezer
- Carpet
- Dining Room
- Sunroom
- Crown Molding
- Linen Closet
- Window Coverings
- Large Bedrooms
Security
- Package Service
- Property Manager on Site
Pet Policy
Dogs and Cats Allowed
None
| Restrictions: None
Commuter Rail
-
Gainesville Amtrak Station
Drive:
9 min
4.7 mi
Universities
-
Drive:
7 min
3.9 mi
-
Drive:
11 min
5.1 mi
Parks & Recreation
-
Elachee Nature Science Center
Drive:
12 min
4.6 mi
-
Interactive Neighborhood for Kids
Drive:
10 min
4.9 mi
-
Chattahoochee-Oconee National Forest
Drive:
15 min
7.4 mi
Shopping Centers & Malls
-
Walk:
14 min
0.8 mi
-
Drive:
3 min
1.6 mi
-
Drive:
4 min
2.1 mi
Schools
Public Elementary School
541 Students
(770) 534-7473
Grades PK-5
Public Middle School
863 Students
(770) 967-4871
Grades 6-8
Public High School
2,294 Students
(770) 536-4441
Grades 9-12
Public High School
187 Students
(770) 287-2021
Grades 9-12
Private Elementary, Middle & High School
77 Students
(770) 536-6334
Grades PK-12
Similar Nearby Apartments with Available Units
-
= This Property
-
= Similar Nearby Apartments
Walk Score® measures the walkability of any address. Transit Score® measures access to public transit. Bike Score® measures the bikeability of any address.
Learn How It Works
Detailed Scores
Other Available Apartments
Popular Searches
Gainesville Apartments for Rent in Your Budget










