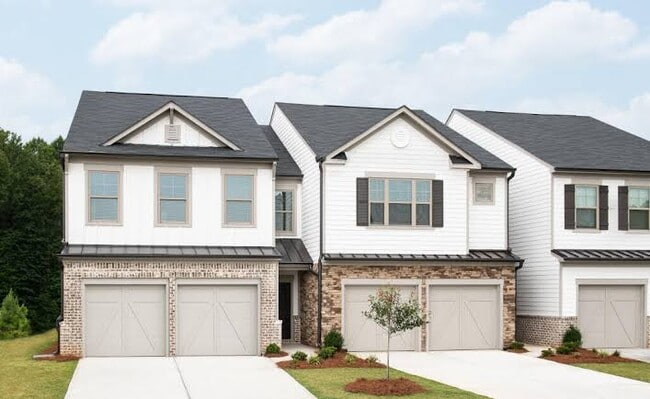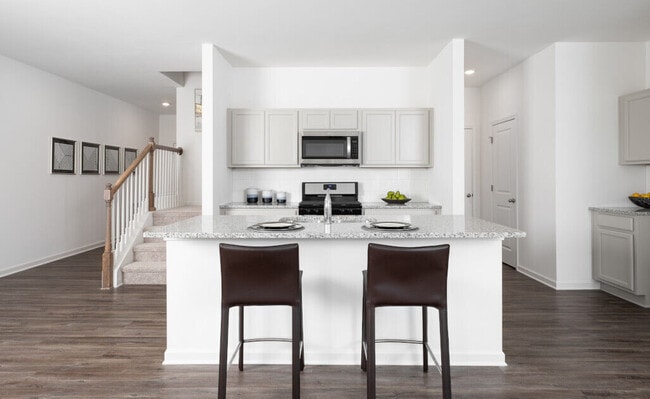This is a Brand new Townhome. A gourmet kitchen, walk-in pantry, coat closet, and powder room can be found on the first floor. The kitchen features a spacious island overlooking the family room and dining room. Enjoy outdoor living from your rear patio, located right off of the dining area. The spacious loft on the second floor gives you flexibility and additional living space. The impressive primary suite on the second floor includes a double vanity, a walk-in shower, and a large walk-in closet. Two spacious secondary bedrooms, a full bathroom, a linen closet, and a conveniently located laundry room complete the second floor of this plan. *Floor Plan:* - The townhouse has a two-story layout with three bedrooms and 2.5 bathrooms. - There's an upstairs loft area for common living. - The total living space spans a generous 1,953 sq. ft. - You'll have secure parking for your vehicles in the 2-car garage. *Additional Details:* - Smoking is strictly prohibited within the townhouse and in the restricted common areas. - Parking for two vehicles is available with 2-car garage. - This home a washer, dryer, and refrigerator for your convenience. - Subletting or subleasing the premises requires written consent from the owner. - Smoking is strictly prohibited within the townhouse and in the restricted common areas. - Parking for two vehicles is available with 2-car garage.
4108 Haleston Rd is located in Duluth, Georgia in the 30097 zip code.












