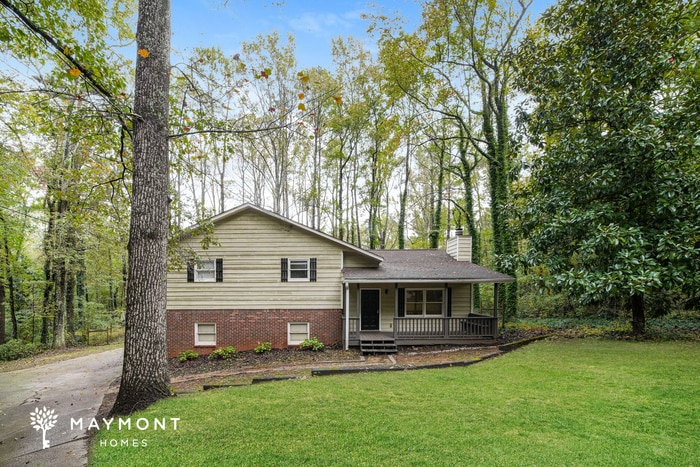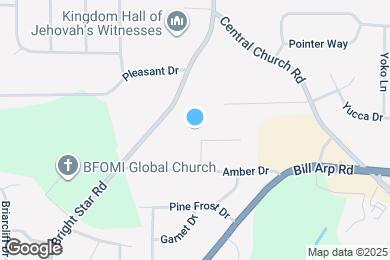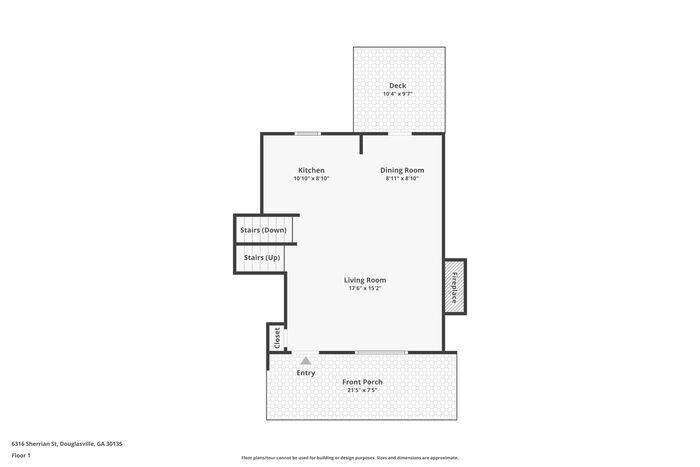Public Elementary School
MOVE-IN READY This home is move-in ready. Schedule your tour now or start your application today. Monthly Recurring Fees: $25.00 - Smart Home $10.95 - Utility Management Maymont Homes is committed to clear and upfront pricing. In addition to the advertised rent, residents may have monthly fees, including a $10.95 utility management fee, a $25.00 wastewater fee for homes on septic systems, and an amenity fee for homes with smart home technology, valet trash, or other community amenities. This does not include utilities or optional fees, including but not limited to pet fees and renter’s insurance. Nestled on a wooded lot in Douglasville, this 3-bedroom, 2-bath split-level home spans 1,356 square feet and offers a peaceful setting with fresh interior paint and thoughtful updates throughout. The combination of brick and wood siding creates a timeless look, complemented by mature trees and a welcoming front porch that adds to the home’s charm. Inside, the living area feels bright and refreshed, featuring hardwood flooring and a whitewashed brick accent wall that centers the space beautifully. The kitchen includes updated countertops, stainless steel appliances, and crisp white cabinetry for a clean, balanced design. From there, the dining area flows easily onto a back deck overlooking the trees — perfect for enjoying quiet outdoor moments. The home’s layout offers both space and function, with all bedrooms well-sized and naturally lit. The bathrooms have been refreshed with neutral finishes, upgraded fixtures, and modern vanities. The lower level adds even more flexibility, with additional living space ideal for a den or home office. Outside, the fenced yard and surrounding greenery create a private retreat while keeping you close to Douglasville’s parks, shops, and dining. With its blend of updates, comfort, and setting, this home is ready for its next chapter. Apply now! *Maymont Homes provides residents with convenient solutions, including simplified utility billing and flexible rent payment options. Contact us for more details. This information is deemed reliable, but not guaranteed. All measurements are approximate. Actual product and home specifications may vary in dimension or detail. Images are for representational purposes only. Some programs and services may not be available in all market areas. Prices and availability are subject to change without notice. Advertised rent prices do not include the required application fee, the partially refundable reservation fee (due upon application approval), or the mandatory monthly utility management fee (in select market areas.) Residents must maintain renters insurance as specified in their lease. If third-party renters insurance is not provided, residents will be automatically enrolled in our Master Insurance Policy for a fee. Select homes may be located in communities that require a monthly fee for community-specific amenities or services. For complete details, please contact a company leasing representative. Equal Housing Opportunity. Estimated availability date is subject to change based on construction timelines and move-out confirmation. This property allows self guided viewing without an appointment. Contact for details.
6316 Sherrian St is located in Douglasville, Georgia in the 30135 zip code.












