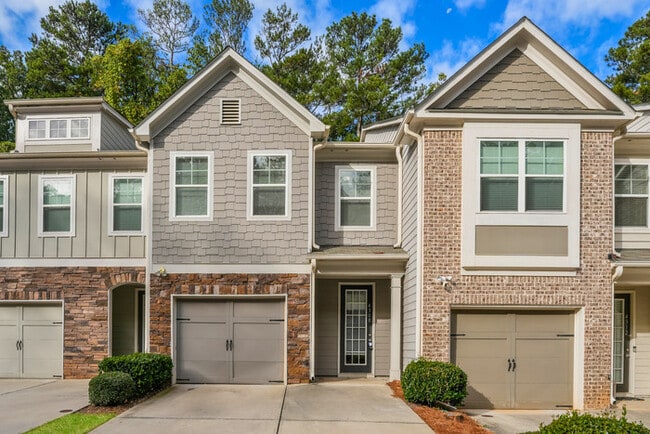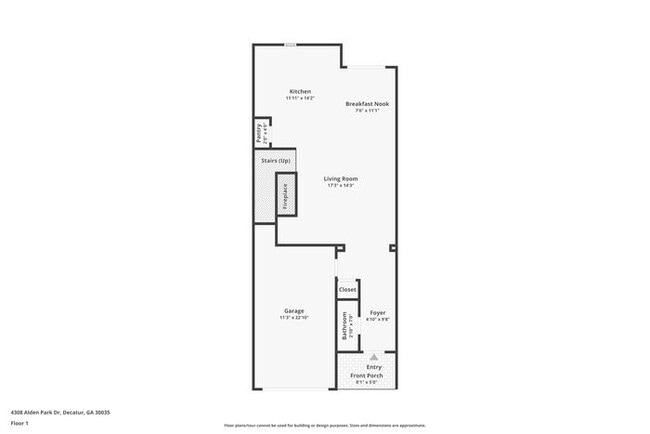COMING SOON This home is coming soon. Please check to see the estimated availability date. Monthly Recurring Fees: $10.95 - Utility Management Maymont Homes is committed to clear and upfront pricing. In addition to the advertised rent, residents may have monthly fees, including a $10.95 utility management fee, a $25.00 wastewater fee for homes on septic systems, and an amenity fee for homes with smart home technology, valet trash, or other community amenities. This does not include utilities or optional fees, including but not limited to pet fees and renter’s insurance. Located in the heart of Decatur, this beautiful townhome blends comfort and convenience in a sought-after community. Just 20 minutes from downtown Atlanta and minutes from local shops, parks, and dining, it offers an ideal balance of city access and neighborhood calm. The exterior combines brick and shingle details for a classic, welcoming look that stands out with curb appeal. Step inside to an open layout with fresh paint and durable LVP flooring throughout the main level. The living area flows into a bright dining space, centered around a decorative fireplace that adds warmth and character. The kitchen features granite countertops, sleek subway tile backsplash, dark cabinetry, and stainless steel appliances, all creating a polished and practical space ready for everyday living. Upstairs, you’ll find three bedrooms designed for comfort and versatility. The spacious primary suite includes an en-suite bathroom with dual sinks, a soaking tub, and a large walk-in closet. Two additional bedrooms and a full bath complete the upper level, along with a conveniently placed laundry area for easy access. Out back, a fenced yard and patio create a private space for relaxing or enjoying quiet mornings outdoors. With its thoughtful finishes, smart layout, and proximity to major routes and Decatur’s vibrant downtown, this home combines style and function in every detail. Apply now and make this beautiful Decatur townhome yours! *Maymont Homes provides residents with convenient solutions, including simplified utility billing and flexible rent payment options. Contact us for more details. This information is deemed reliable, but not guaranteed. All measurements are approximate. Actual product and home specifications may vary in dimension or detail. Images are for representational purposes only. Some programs and services may not be available in all market areas. Prices and availability are subject to change without notice. Advertised rent prices do not include the required application fee, the partially refundable reservation fee (due upon application approval), or the mandatory monthly utility management fee (in select market areas.) Residents must maintain renters insurance as specified in their lease. If third-party renters insurance is not provided, residents will be automatically enrolled in our Master Insurance Policy for a fee. Select homes may be located in communities that require a monthly fee for community-specific amenities or services. For complete details, please contact a company leasing representative. Equal Housing Opportunity. Estimated availability date is subject to change based on construction timelines and move-out confirmation. Contact us to schedule a showing.
4308 Alden Park Dr is located in Decatur, Georgia in the 30035 zip code.











