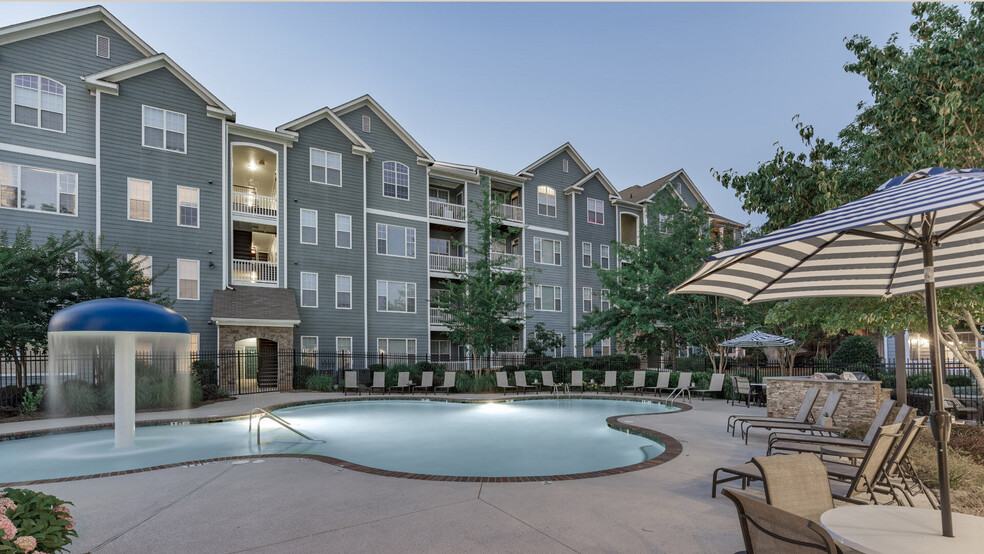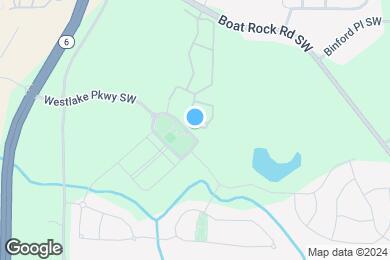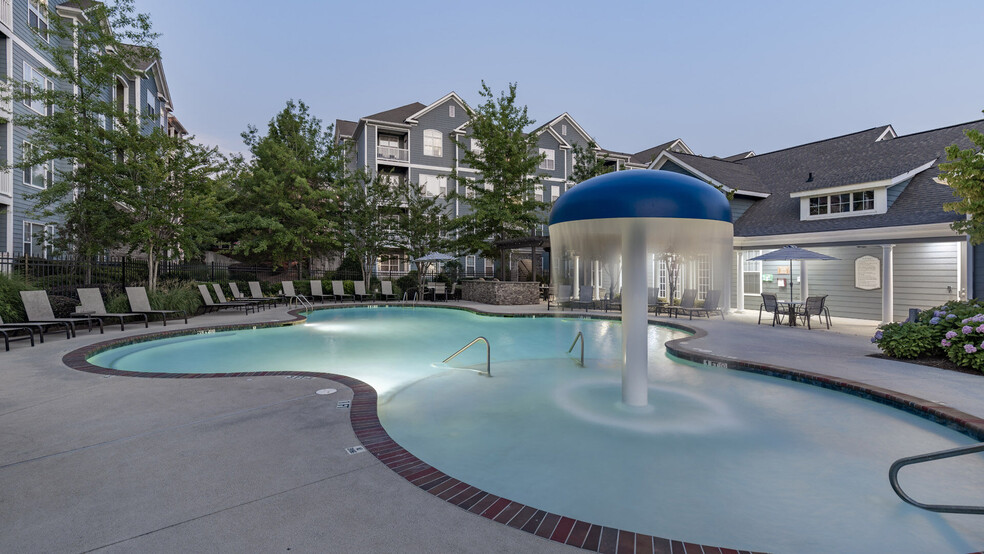Public Elementary School
At Slate, we know how important it is for your new home to meet all your needs, which is why we offer one, two, and three-bedroom floor plan options. Each apartment boasts decorative features including nine-foot ceilings with crown molding as well as ceramic tile flooring in entryways that welcome you with home with a bit of style. You will also enjoy beautiful French doors with a transom window that open up to your very own patio or balcony. Aside from our beautiful apartment features, our homes are highly-functional with amenities such as an in-unit washer and dryer and a fully equipped kitchen with upgraded appliances. Plus, you'll have all the space you need with a linen closet and a spacious walk-in closet. With square footage ranging from 876 to 1434 square feet, you'll find everything you need in one place at Slate.
The Slate is located in Atlanta, Georgia in the 30331 zip code. This apartment community was built in 2009 and has 4 stories with 350 units.



