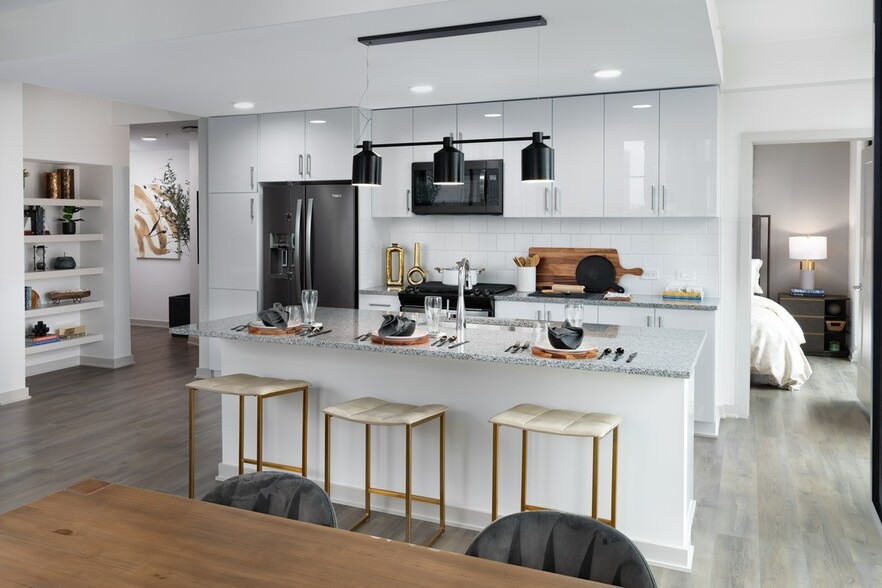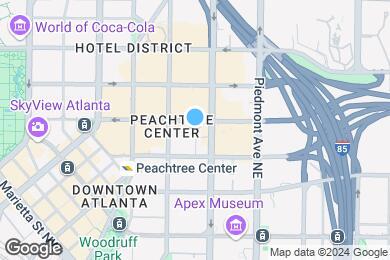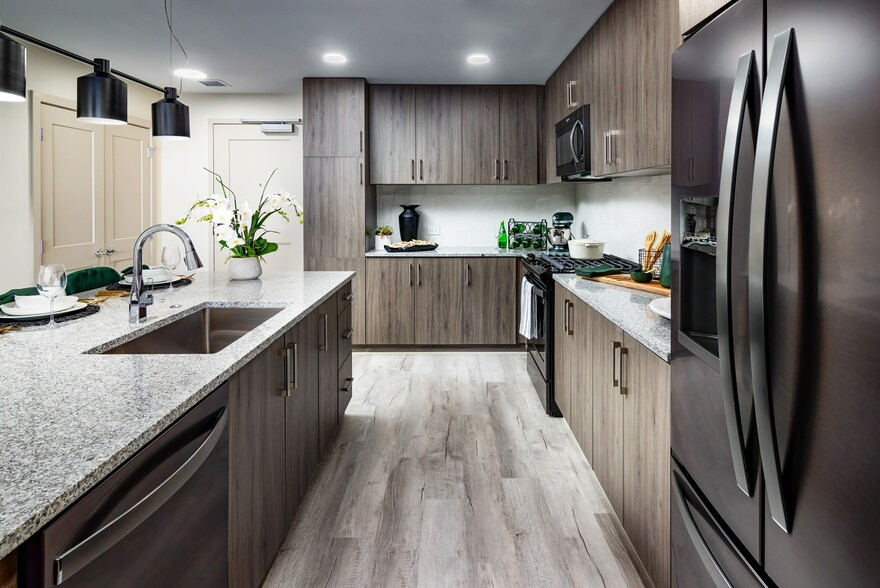Charter Elementary & Middle School
Ascent Peachtree is where Downtown takes center stage. When you live here, you're guaranteed a grand entrance, impeccable views, and front-row access to Atlanta's finest establishments. Your perfect launch pad, we're steps from everything you need. And, if you prefer to stay close to home, our spacious residences and lush verandas will keep you fulfilled from daybreak to sundown.
Ascent Peachtree is located in Atlanta, Georgia in the 30303 zip code. This apartment community was built in 2021 and has 29 stories with 302 units.



