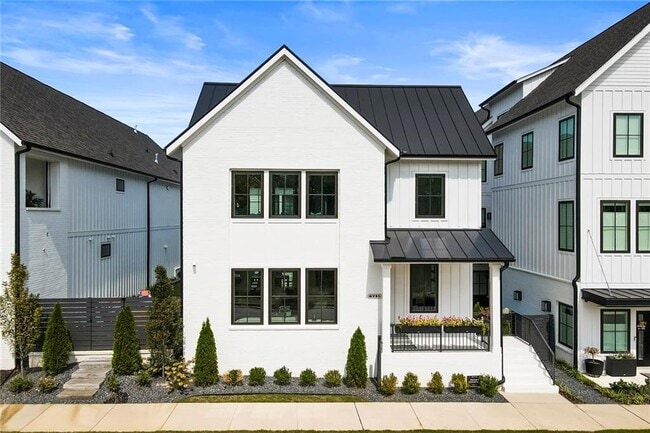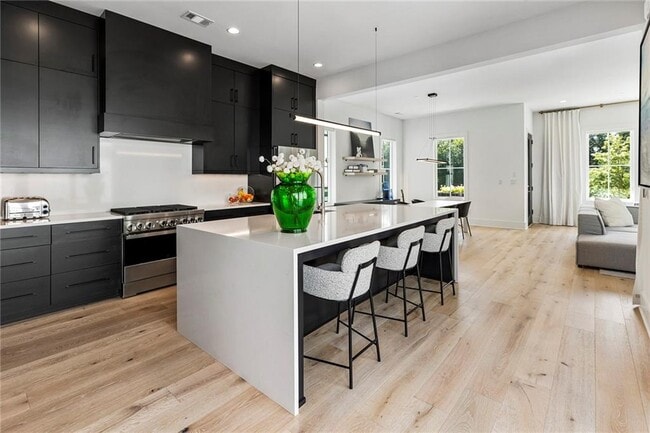Public Elementary School
Rare opportunity to live in an MH Halcyon single-family home with superior upgrades throughout. The owners have meticulously designed the perfect home. Starting with the premium 8" white oak floors throughout,Mitzi & Flos lighting,and large-scale Italian tiles in the luxurious bathrooms with Modern Mirror storage cabinets just to name a few. The open-concept entrance offers a fireside family room adjacent to the dining room flanked with windows and auto shades. The designer black Bell Cabinetry kitchen is stunning with a slide-in dual fuel range,a paneled built-in fridge,microwave & dishwasher. The hallway leads to a customized office with built-ins and doors,a half bath,and a mudroom with bench seating and floor-to-ceiling glass storage. The oversized 2-car garage is granite floored and offers an abundance of cabinetry for a workshop. Extra storage for bikes etc. Tesla charging station. Off the kitchen is a wall of sliders leading to the incredible private outdoor oasis with an oversized stone patio for entertaining/grilling and a fenced turf yard for maintenance-free year-round enjoyment. Upstairs there are 3 generously sized bedrooms offering hardwoods,custom closet systems,motorized shades,and bidet baths. The laundry room is large with more designer cabinetry,a sink,and plenty of hanging space. The second office is conveniently located in the hallway leading to the primary suite which can be used as a gym if desired. The primary suite was designed for easy flow and offers great space and the ultimate designer closet system around. The spa bath offers an oversized shower w/rainhead,a soaking tub,dual vanities,motorized shades,and a bidet. Offering the epitome of live,work,play lifestyle in the best custom home in Halcyon. Steps to shops,restaurants,entertainment,and trails along with neighborhood amenities including a pool and Clubhouse. Applicants must have a minimum credit score of 725 and income equal to 3X monthly rent,no pets of any kind allowed. No more than 4 adult applicants. The owner requires POF for showing appointments.
6715 Halcyon Way is located in Alpharetta, Georgia in the 30005 zip code.




























































