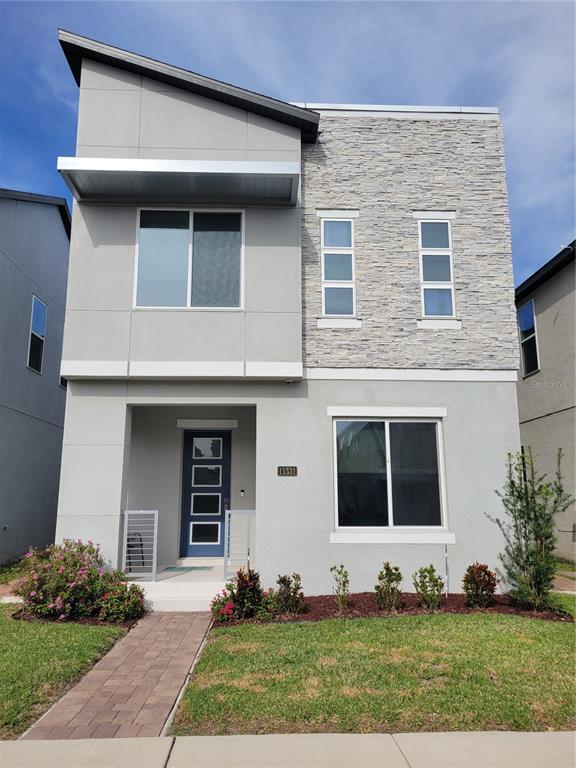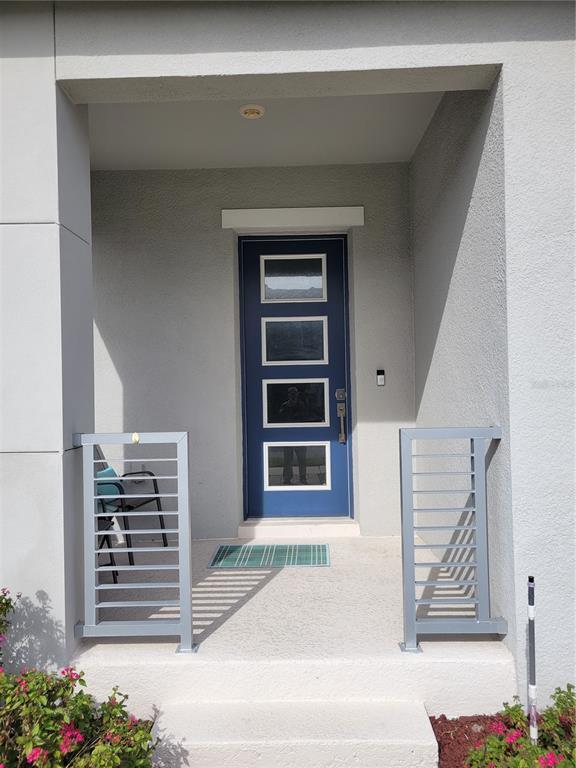Public Elementary School
A must-see magnificent home! The highly sought Emerson Model with 4 bedrooms and 2.5 bathrooms located in Westside Village close to everything! An open concept,two (2) car garage,and countless upgrades! Here are just a few of the upgrades that make this home nothing less than amazing. 1. Full Solar with Battery backup completely paid for producing net zero energy expenses yearly. 2. Porcelain Italian tile on second floor and Master bathroom. 3. Luxury vinyl plank flooring in all other bedrooms. 4. Solid hardwood stairs. 5. Solid Wood (custom) bathroom cabinets. 6. Quartz Calcutta Gold Bathroom counters from Stone Spirit. 7. Steam and Rain Shower; Shower can be turned on solely for steam. 8. Stainless Steel shower heads in the primary bathroom. 9. Heated towel rack in the primary bathroom 10. Toto toilet in primary bathroom. 11. Custom Solid wood shelving in the primary bedroom and bathroom. 12. A safe in the primary bedroom closet for your valuables. 13. Ceramic Window tinting in the front of house for privacy and energy efficiency 14. Custom blinds. 15. Zoned HVAC systems,a three (3) zone system with Sanitation Reme Halo air purification system. 16. Built in Security cameras. 17. Paver walkways on each side of the house. 18. Driveway has been widened by two (2) feet. 19. Upgraded LG Appliances in Kitchen. 20. Solid wood shelving in the pantry. 21. Additional washer and dryer connections in the garage,the second-floor laundry room is presently equipped with the washer and dryer. 22. Wash sink in garage. 23. Ceiling mounted storage rack in garage. 24. Rock wool insulation in interior walls. (Sound dampening and fire retardant) 25. Upgraded Kitchen Faucet is touchless. 25. Upgraded pendant lights. 26. Master bathroom cabinets are solid wood with soft close features. 27. Solid wood pantry (not wire) including Master bedroom closet shelves and Master bathroom linen closet. (All solid wood) and precisely hand cut. 28. Four (4) Full 180-degree flush mounted cameras outside for surveillance/security. 29. Upgraded 8ft tall doors. 30. High end porcelain tile throughout the first floor. 31. Upgraded kitchen appliances. 32. Dry Bar. 33. Upgraded wire railing. There are so many upgrades that set this home apart from others! Hurry and schedule a showing today!!! Please contact Mark for any questions and showing requests. See showing remarks or realtor remarks for contact information.
11531 Charnock Dr is located in Windermere, Florida in the 34786 zip code.




































































