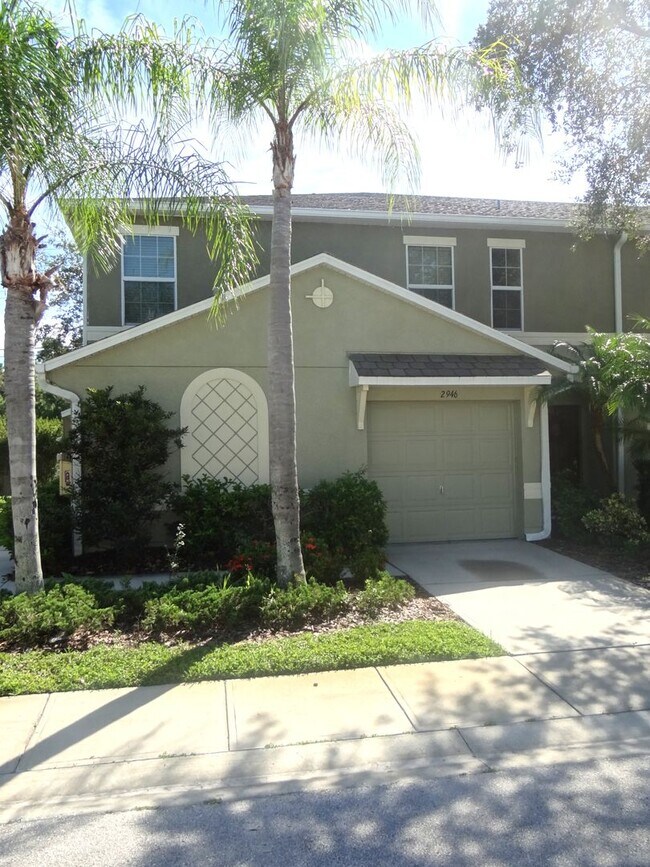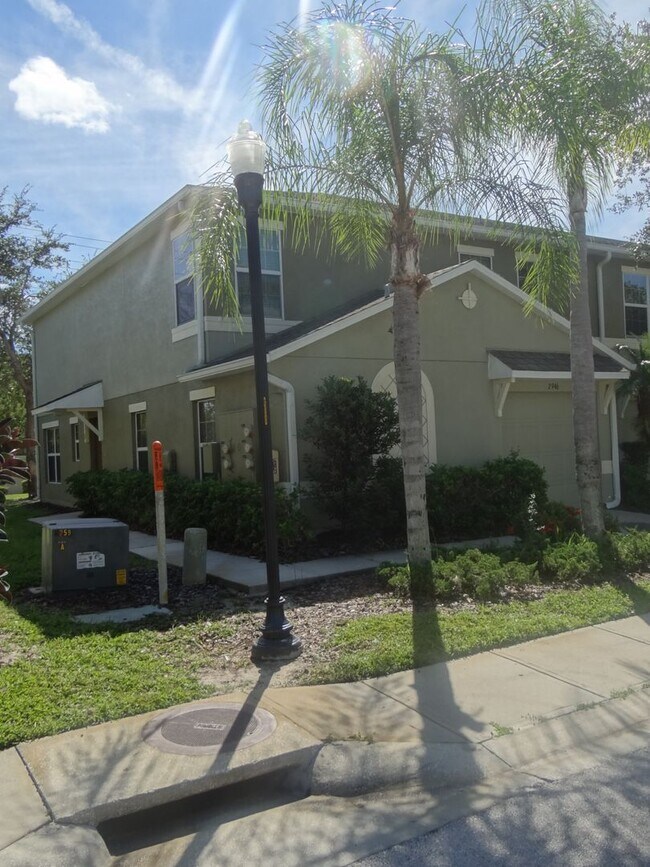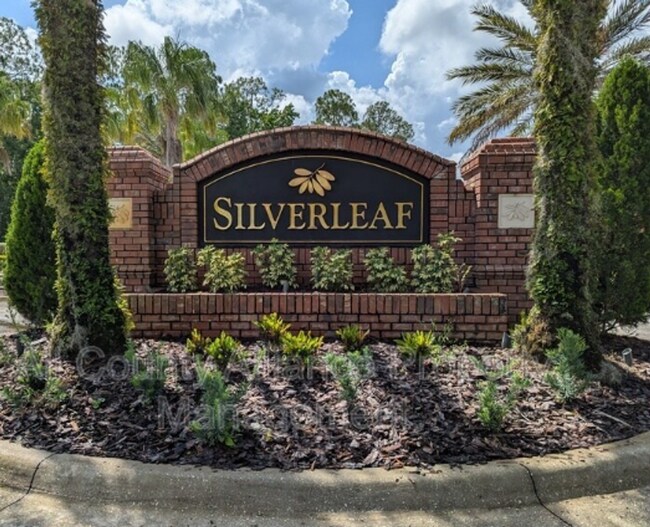Public Elementary School
Call or Text Patrick at for access to the online application or to schedule a tour. Stunning 4-Bedroom Townhome in Exclusive Gated Community Welcome to this beautifully appointed 4-bedroom, 2.5-bath townhome with a 1-car garage, ideally located in an immaculate gated communities. Boasting a spacious and open floor plan, this home is designed for both comfort and style. Kitchen has expansive island perfect for entertaining, rich espresso cabinetry with elegant backsplash, sleek granite countertops and stainless steel appliances: refrigerator, dishwasher, glass-top stove, and microwave Bright & Airy Living Spaces The open-concept main floor is flooded with natural light and seamlessly connects the kitchen to the generous living room (21' x 15') and dining area—ideal for gatherings and everyday living. Luxurious Master Suite Located on the first floor, the spacious master bedroom (18' x 16') features private bath with dual vanities and shower/tub combo and a walk-in closet Upstairs there are three additional bedrooms and a versatile loft (14' x 12') a, all living areas and bedrooms are equipped with recessed lighting and ceiling fans. The bedrooms share the upstairs full bathroom with a tub/shower combo. Laundry closet with full-size washer and dryer complete the upper level. Resort-Style Amenities Enjoy a vibrant lifestyle with access to: * Sparkling swimming pool & kid-friendly splash pad * Playground - shaded * 5 tennis courts, pickleball & basketball court * State-of-the-art gym and clubhouse Easy access to I-275, I-75 $ St Rd. 54. Less than a mile to Wire Grass Mall. Short commute to University of South Florida, Moffit Cancer Center, Busch Gardens and all the shopping and restaurants in north Tampa. Costco and Premium Outlet Mall. Whether commuting to Tampa, Wesley Chapel, Citrus Park, Northdale this home is in the perfect location! All Makita Home residents are enrolled in the Resident Benefits Package (RBP), which includes renters & liability insurance, HVAC air filter delivery, on-demand pest control, and more (details available upon application).
4 bedroom, 2.5 bath, 1 car garage townhouse is located in Wesley Chapel, Florida in the 33544 zip code.



























