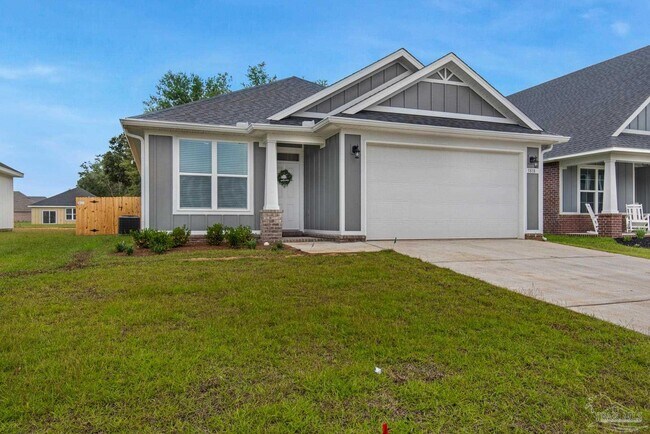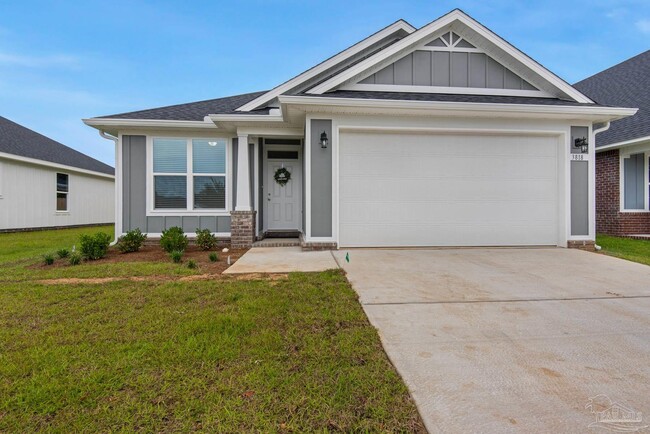Public Elementary School
Available NOW! Take Virtual Tour for Walk-Through of Home! Live Well in This Lovely Craftsman Split Floor Plan,4 Bedroom,2 Baths,2 Car Garage with Covered Back Porch,Privacy Fenced Yard with Sprinkler System! 9' Ceilings Throughout; Primary Suite has Box Ceiling to 10' with Crown Molding and Ceiling Fan and Walk-In Closet,Large Primary Bath has TWO ADDITIONAL Walk-In Closets,Double Vanity with Granite Countertops,42" Tub AND Walk-In Shower! Three (3) Additional Bedrooms in Split Plan Are Off Hallway from Living Room. Granite Countertops with Undermount Sinks Throughout,Custom Cabinets with Soft Close Drawers. The Kitchen offers a Large Island with Power,SS GE Appliances,Garbage Disposal,LED Surface Mount and Pendant Lights,Undermount Cabinet Lights,Walk-In Corner Pantry. Living Room Features Box Ceiling with Crown Molding,Ceiling Fan. LVP Wood Look Flooring in Entry,Formal Dining Room (Or Home Office or Bonus Room!) Kitchen and Living Room; Tile in Bathrooms and Laundry Room and Carpeting in Bedrooms. Square Footage Taken from County Records; Room Dimensions Are Rounded; Acreage Taken from Survey.
3818 Ranch Rd is located in Pace, Florida in the 32571 zip code.


















































