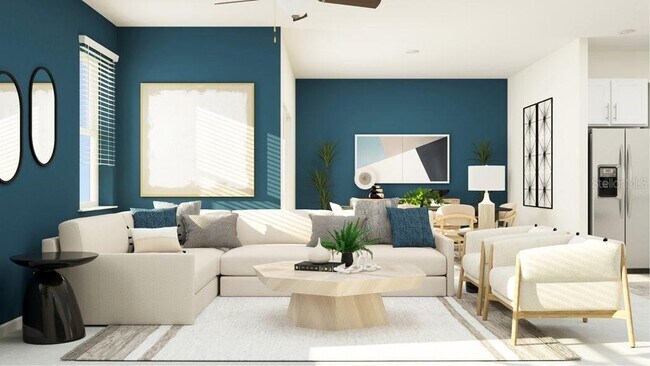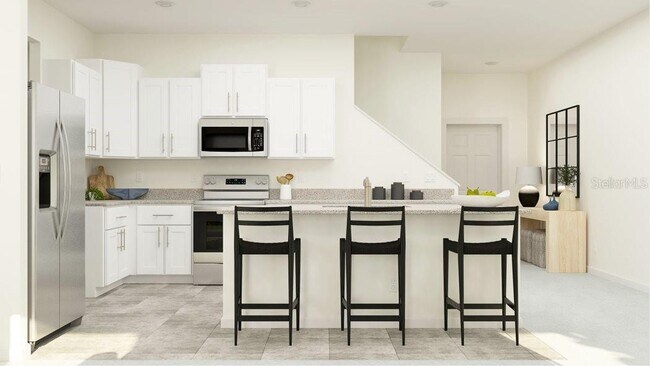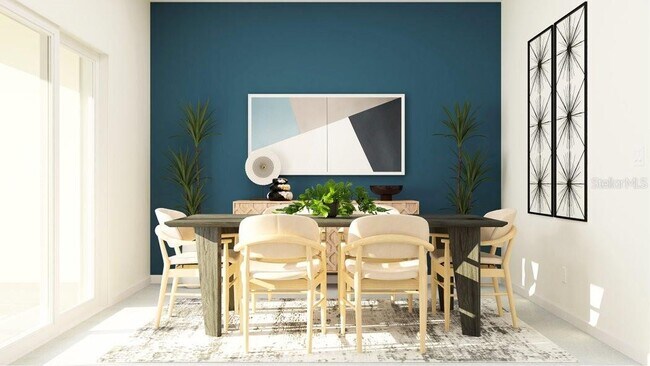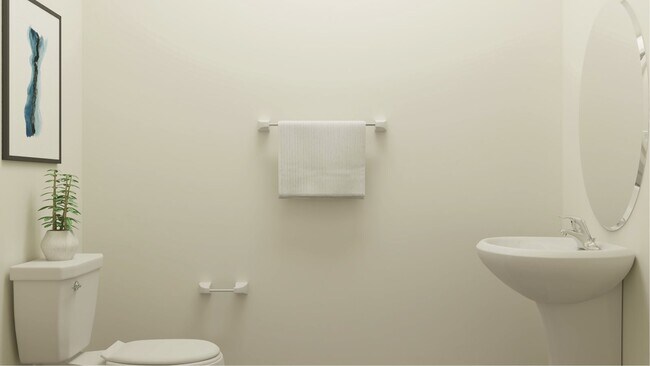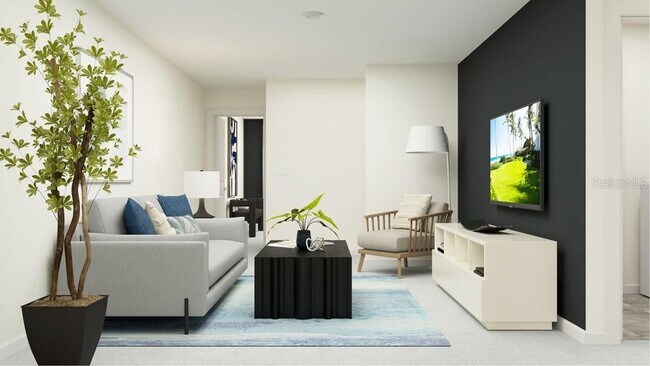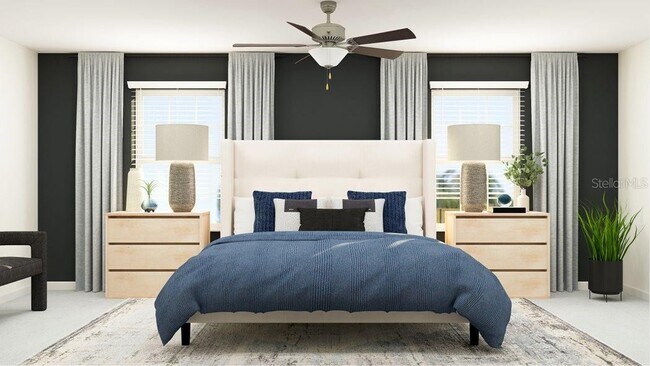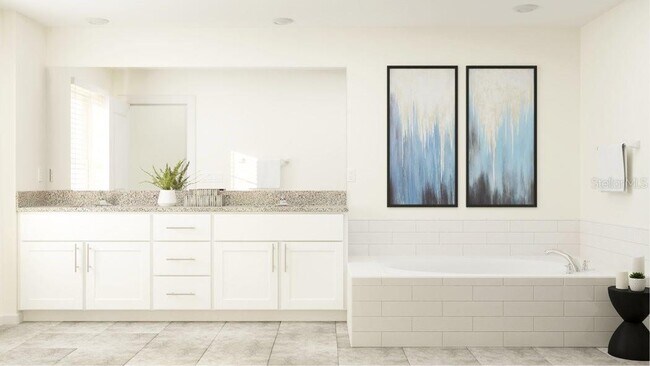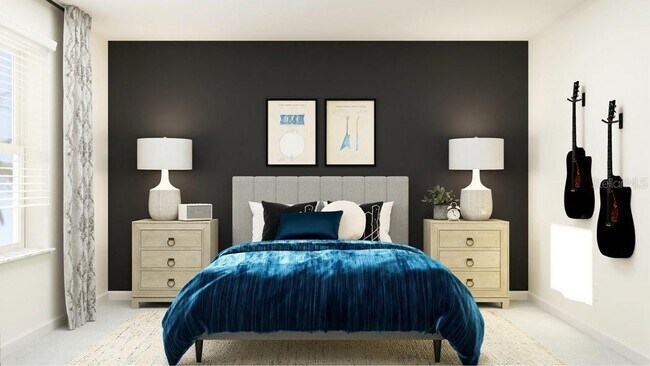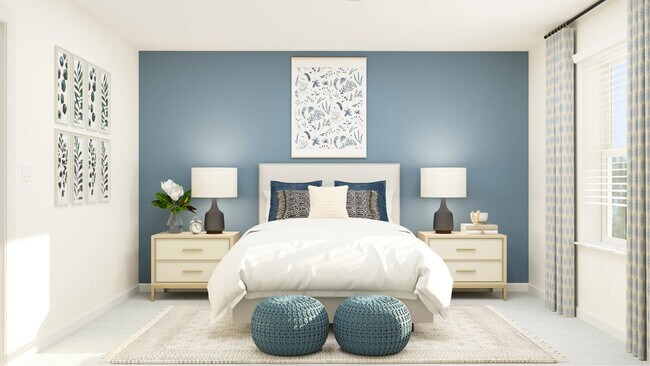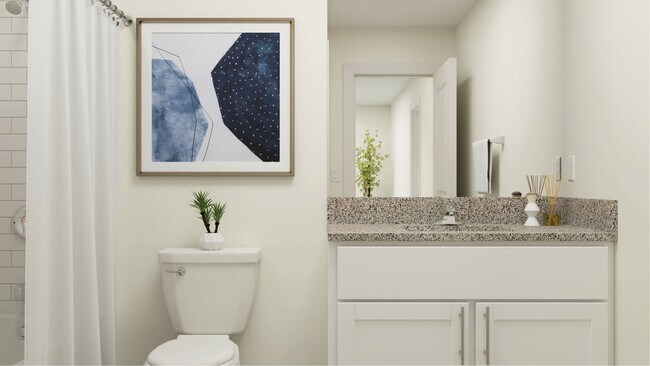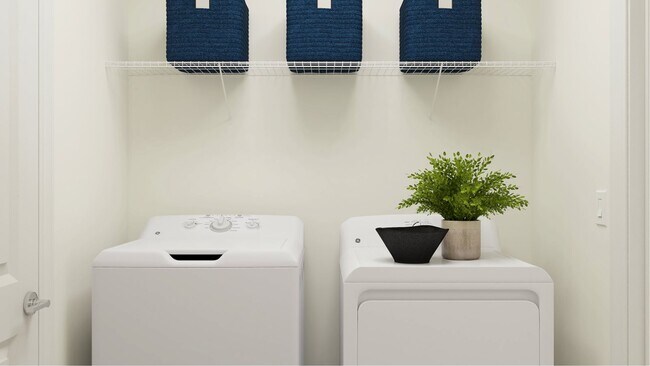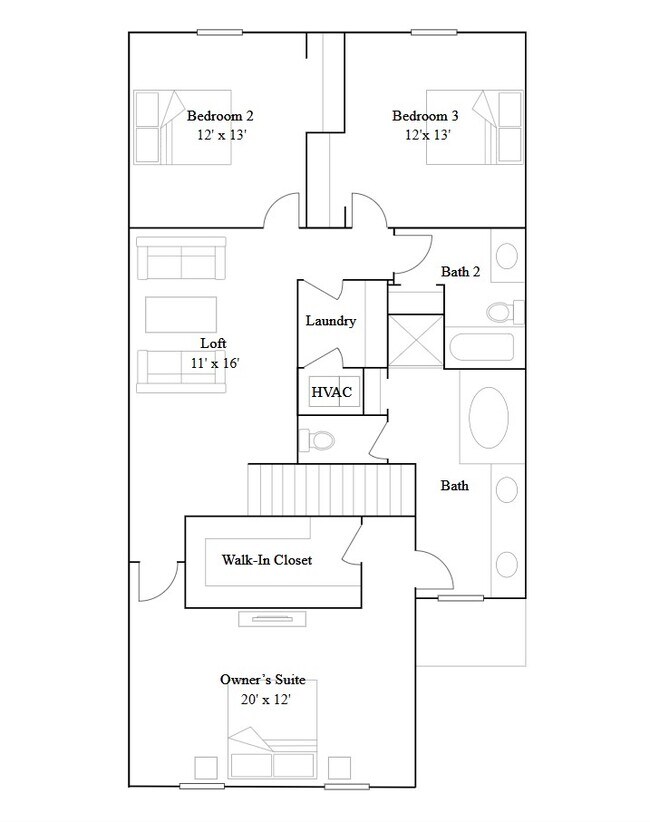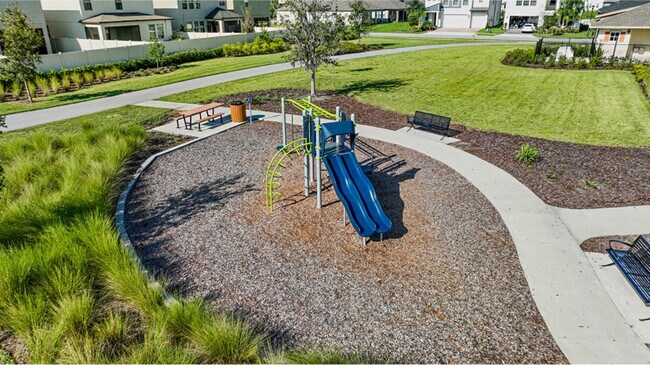BRAND NEW two-story townhome! Features a contemporary most sought-after layout on the first floor connecting the family room (15'x18'), kitchen (14'x12') and dining room (12'x12') in a breezy, open-plan design, and nearby is a covered patio (11'x6') to extend activities outdoors! Upstairs hosts spacious owner's suite (20'x12') with a spa-style bathroom and two secondary bedrooms (12'x13'), a versatile loft (11'x16'). Completing the home is a convenient two-car garage (20'x20') for convenient storage space. Located in the unbelievable city of New Port Richey, FL, Bryant Square offers close proximity to amazing restaurants, shopping, schools, gyms, and hospitals, as well as easy access to SR-54 and US-19. Bryant Square also offers a pool, walking trails, and beautiful scenery. Don't let this home get away! The lease term is flexible at 6, 12 or 18 months. HOA covers landscaping, and Tenant should account for all utilities (water/sewage, thrash, electricity, gas, cable, internet etc.). Accented walls & furniture's are for depiction purposes only. Details: Gourmet kitchen, showcases a complete set of new stainless-steel appliances, sparkling granite countertops and a spacious center island perfect for quick snacks or casual get-togethers. The kitchen's free-flowing layout makes it easy to venture into the adjacent storage pantry and dining room. Kitchen includes: Spacious cabinets with decorative hardware, elegant countertops, Complete stainless steel appliance package including a refrigerator, dish washer, microwave, and slide in gas range, and Stainless-steel sink with faucet and disposal. Family Room, is excellent for hosting movie nights with loved ones and daily activities, paired with the simplicity of an open design. Surrounding windows invite in natural light on sunny days to create a charming, airy atmosphere. Dining Room, is conveniently located adjacent to the family room, making it easy to transition into fun and entertainment. Direct access to the covered patio makes hosting indoor-outdoor dining experiences a breeze. Owner's Suite, features a sprawling bedroom ideal for rest and relaxation, an en-suite bathroom and oversized walk-in closet. The corner soaking tub offers spa-inspired experiences, while an elegant granite-topped vanity with dual sinks promote timely morning routines. Powder Room, adds convenience and functionality to the home, directly accessible off a hallway by the kitchen. Loft, is centrally located on the second floor. This is another shared living space that can be transformed to suit the homeowner's needs, such as hosting a media area or for at-home work. Bedrooms, found on the top floor are a total of three bedrooms (incl. Owner's suite) providing residents personal space and privacy away from the downstairs main living area! Well-suited for small or growing households! Each secondary bedroom includes a generously sized closet to store wardrobes, shoes and other personal items. Laundry Room, is conveniently situated amidst the bedrooms, features mesh-wire shelving and a brand-new washer and dryer to help optimize clean-ups. Laundry includes: Spacious cabinets with decorative hardware, Water conserving elongated commode, Mirrors over vanities, elegant countertops etc. Interior: LED lighting, Low maintenance ceramic tile floors in bathrooms/kitchen/laundry and foyer, Sherwin Williams paint with white trim throughout, R30 insulation in ceilings, Decorative interior doors with coordinating hardware, Rocker electrical switches throughout, Designer interior trim and baseboard package, Shaw carpet, Cararra marble window sills, 2" cordless designer blinds, Television and telephone outlets provided in select areas, High-efficiency heating and air conditioning system with complete manufacturer's warranty, Programmable thermostat, Electric water heater, Granite throughout with 5" backsplash, 18" X 18" ceramic tile, etc. Exterior: Fully sodded homesite with Florida friendly landscaping package, Garage door opener included, 2.5kilo PSI fiber reinforced concrete slab foundation with engineered solid steel, rebar-reinforced footers for structural strength, Reinforced steel raised panel garage door, Sherwin Williams 2-step exterior paint system, Energy-efficient Low-E dual-pane windows, etc.
3110 Pinnacle Peak Dr is located in New Port Richey, Florida in the 34655 zip code.
