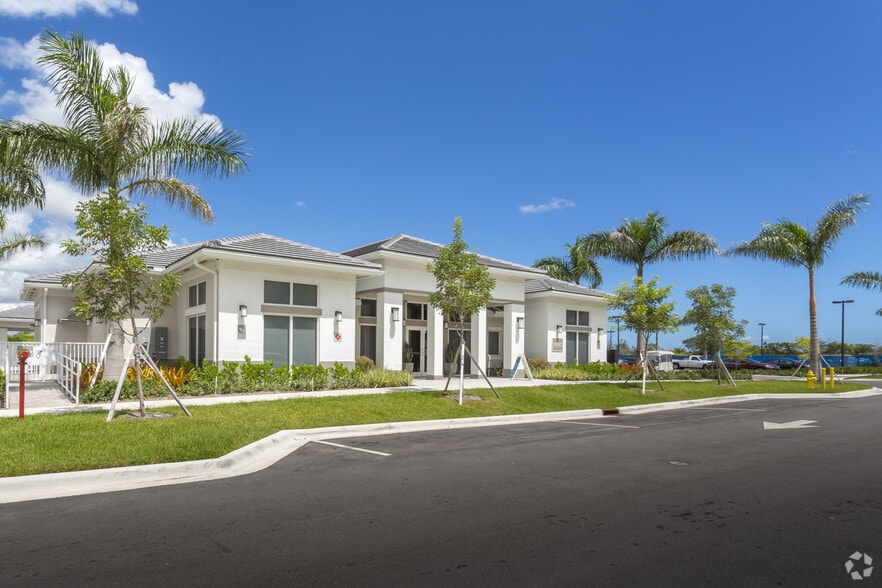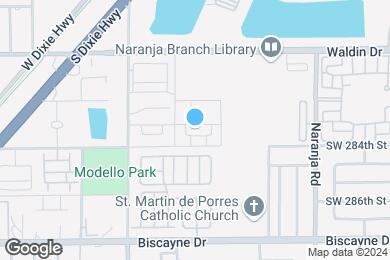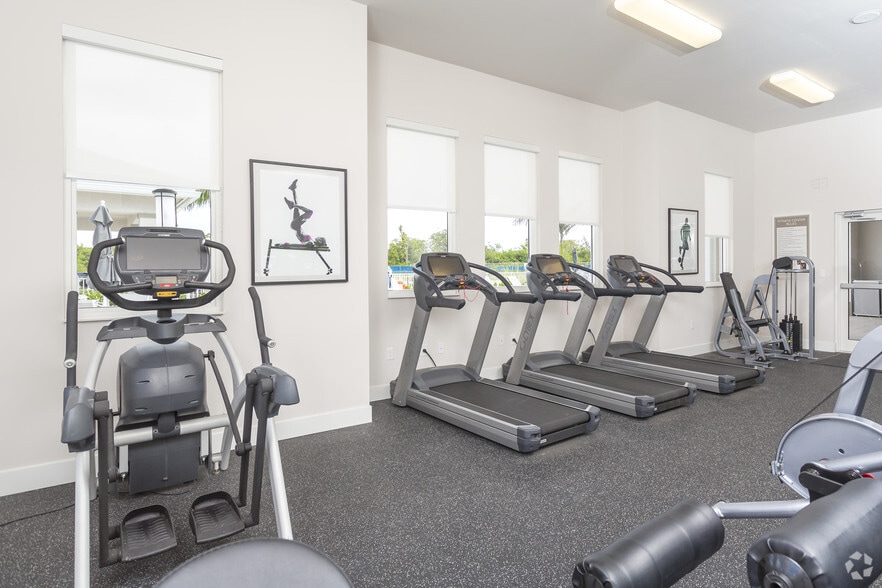Public Elementary & Middle School
The Olivia offers stylish 1-, 2- and 3-bedroom apartments feature designer kitchens with granite countertops, stainless steel appliances, modern fixtures, in-unit washer/dryer, and so much more. Thoughtfully designed interiors include oversized closets and tile flooring throughout. All floor plans feature a private balcony or patio and for your enjoyment, the property features a state-of-the-art fitness center, cyber lounge, and resort-style swimming pool.
The Olivia is located in Homestead, Florida in the 33033 zip code. This apartment community was built in 2018 and has 3 stories with 288 units.



