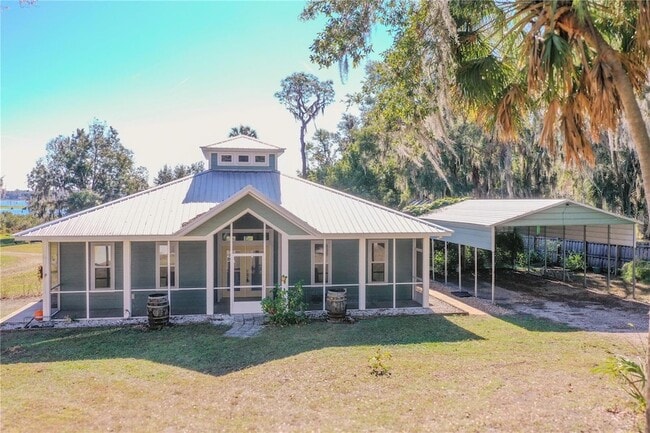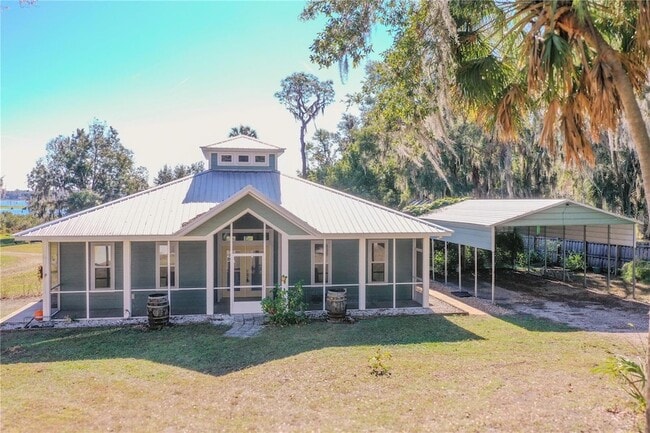Monthly Rent
$2,850
Beds
3
Baths
2
$2,850
1,717 Sq Ft
Available Now
* Price shown is base rent. Excludes user-selected optional fees and variable or usage-based fees and required charges due at or prior to move-in or at move-out. View Fees and Policies for details. Price, availability, fees, and any applicable rent special are subject to change without notice.
Note: Prices and availability subject to change without notice.
Lease Terms
Contact office for Lease Terms
About 19151 SE 135th Ct
Charming Semi-Furnished 3-Bedroom, 2-Bath Home in a 55+ Lakefront Community** Welcome to this beautifully maintained semi-furnished rental home located in a vibrant 55+ RV & Mobile Home Park community, nestled directly on the shores of the serene Lake Rousseau. Built in 2018, this spacious 3-bedroom, 2-bath home offers 1,717 heated square feet of modern living space, with an expansive 2,772 total square feet when including the screened-in porches. The home is perfect for those looking to enjoy both comfort and the natural beauty of lakeside living. **Key Features - **3 Bedrooms, 2 Baths Spacious and well-designed layout with modern finishes, ideal for relaxed living. - **Modern Appliances The kitchen is equipped with high-quality, modern appliances, including a washer and dryer for added convenience. - **Expansive Screened Back Porch Enjoy breathtaking views of Lake Rousseau from the large screened porch, perfect for outdoor dining, entertaining, or simply relaxing by the water. - **Tiki Hut A charming addition, offering a tropical retreat by the water's edge. - **Carport & Boat Dock Covered carport for easy parking and a private boat dock for water access and enjoyment. - **Located in a 55+ Community Enjoy the peaceful, active lifestyle in a welcoming community with a strong focus on lakefront living. This home offers a unique opportunity to live in a quiet, scenic environment, with easy access to boating, fishing, and outdoor activities right at your doorstep. Don't miss out on this beautiful, semi-furnished rental in one of the area's most sought-after communities! Contact us today to schedule a viewing!
19151 SE 135th Ct is located in
Dunnellon, Florida
in the 34431 zip code.
Floorplan Amenities
- Washer/Dryer
- Air Conditioning
- Heating
- Dishwasher
- Kitchen
- Microwave
- Oven
- Range
- Refrigerator
- Vinyl Flooring
- Dining Room
- Family Room
- Views
- Patio
- Porch
Parks & Recreation
-
Rainbow Springs State Park
Drive:
18 min
10.1 mi
Shopping Centers & Malls
-
Drive:
11 min
5.9 mi
-
Drive:
12 min
6.3 mi
-
Drive:
12 min
6.4 mi
Schools
Public Elementary School
(352) 486-5231
Grades K-5
Public Elementary & Middle School
265 Students
(352) 447-2372
Grades PK-8
Public Middle & High School
2 Students
(352) 486-5231
Grades 6-12
Private Elementary, Middle & High School
140 Students
(352) 489-7716
Grades PK-12
Private Elementary School
(352) 489-2820
Grades PK-6
Similar Nearby Apartments with Available Units
-
= This Property
-
= Similar Nearby Apartments
Walk Score® measures the walkability of any address. Transit Score® measures access to public transit. Bike Score® measures the bikeability of any address.
Learn How It Works
Detailed Scores
Other Available Apartments
About the Listing Agent
Hello there! My name is Sheila Grantham and I'm thrilled to navigate the exciting journey of real estate with you. With a combined forty plus years of dedicated and diverse experience in the real estate industry combined with our brokerage team members experienced in new home construction, appraisal, and investment properties, we’ve developed a keen eye for finding the perfect match between a client and their dream property. My unique edge? I'm also a licensed insurance agent, offering you a holistic approach to finding your ideal home for the right price that we can insure at a known and reasonable cost ensuring it's protected for years to come. My commitment is to provide personalized, seamless service that addresses all your needs, making your experience as stress-free and enjoyable as possible. Let's make your real estate dreams a reality together!
View Sheila Grantham's Agent Profile

































































