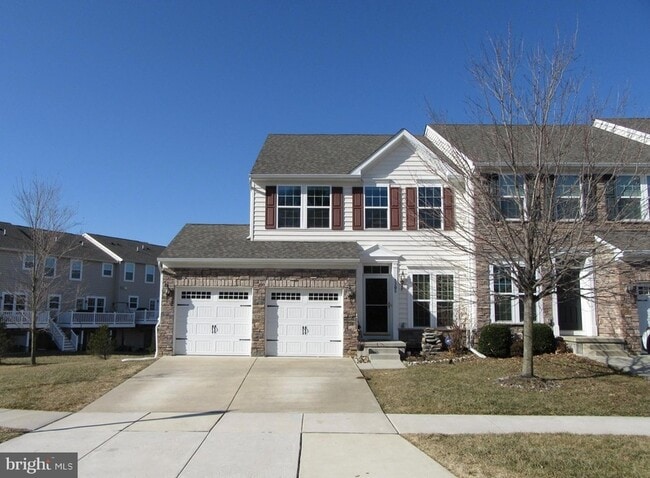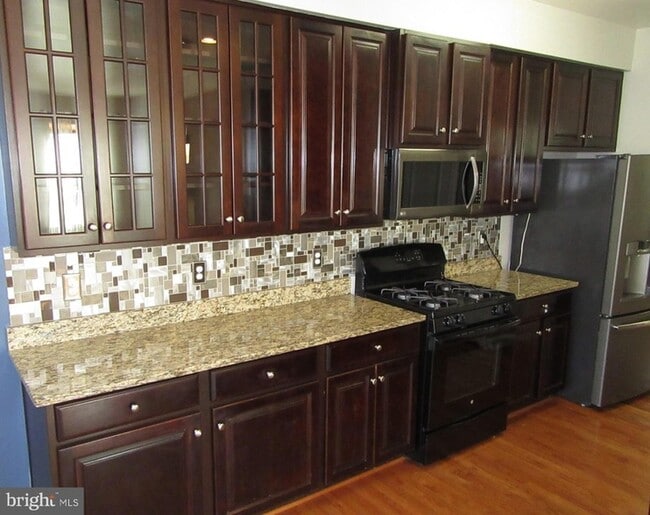Monthly Rent
$2,900
Beds
3
Baths
4
$2,900
2,920 Sq Ft
Available Now
* Price shown is base rent. Excludes user-selected optional fees and variable or usage-based fees and required charges due at or prior to move-in or at move-out. View Fees and Policies for details. Price, availability, fees, and any applicable rent special are subject to change without notice.
Note: Prices and availability subject to change without notice.
Lease Terms
Contact office for Lease Terms
About 1305 Madison Ln
3BR/3.1BA End Unit Town homes with 2-car garage and finished daylight basement. Immediate occupancy possible. 9' ceilings on Main Level. Red Clay schools. Kitchen with 42 in. mocha cabinets, granite counter tops, tile backsplash, and Breakfast Bar. Plenty of recessed lights. Gas range. Adjoining Day Room with cathedral ceiling and access to wrap-around composite deck (stairs to backyard). Family Room, Living Room & Dining Area. Half Bath. Oak hardwood floors throughout the ML. Finished staircase to the Upper Level. Primary Bedroom has recessed lights and Walk-in Closet. Private Bath with granite top vanity and double sinks. Tub/shower with decorative tile surround. The other two Bedrooms share a Hall Bath, have oversized closets, and recessed lights. Convenient Upper Level Laundry Room (Washer & Dryer included). The finished lower level has a large bank of windows for added natural light as well as secondary egress for safety. There is also an Office/Study with built-in bookshelves. A full Bath on the finished LL is super convenient. High efficiency gas heat, central AC and gas Hot Water. Traditions at Pike Creek is a highly regarded neighborhood near area parks, recreation areas, and shopping. Owner pays the HOA fees. Pike Creek at its best. The application process includes credit check (minimum 620 score for all adult occupants), income (minimum net monthly income is 3X rent), assets, background and positive references. No pets - FIRM. If interested in finding out more or to set up a showing please EMAIL Mark - no phone calls please.
1305 Madison Ln is located in
Hockessin, Delaware
in the 19707 zip code.
Floorplan Amenities
- Washer/Dryer
- Air Conditioning
- Heating
- Dishwasher
- Kitchen
- Microwave
- Oven
- Range
- Refrigerator
- Hardwood Floors
- Carpet
- Dining Room
- Family Room
- Basement
- Sunroom
- Double Pane Windows
- Deck
Parking
-
Garage Parking
-
Other Parking
Commuter Rail
-
Churchmans Crossing
Drive:
12 min
6.8 mi
-
Newark
Drive:
13 min
7.4 mi
-
Wilmington
Drive:
20 min
10.2 mi
Universities
-
Drive:
3 min
1.6 mi
-
Drive:
13 min
6.8 mi
-
Drive:
18 min
9.3 mi
-
Drive:
29 min
17.2 mi
Parks & Recreation
-
Middle Run Natural Area
Drive:
8 min
4.3 mi
-
Ashland Nature Center
Drive:
11 min
5.2 mi
-
Wilmington & Western Railroad
Drive:
9 min
5.4 mi
-
Auburn Heights Preserve
Drive:
11 min
5.8 mi
-
Mt. Cuba Center
Drive:
12 min
6.1 mi
Shopping Centers & Malls
-
Drive:
3 min
1.4 mi
-
Drive:
3 min
1.4 mi
-
Walk:
86 min
4.5 mi
Schools
Public Elementary, Middle & High School
120 Students
(302) 454-3400
Grades K-12
Public Elementary School
610 Students
(302) 234-7200
Grades K-5
Public Middle School
754 Students
(302) 239-3420
Grades 6-8
Public Middle & High School
1,058 Students
(302) 992-5500
Grades 6-12
Private Elementary & Middle School
414 Students
(302) 239-0330
Grades PK-8
Private Middle & High School
(302) 234-4442
Grades 6-12
Similar Nearby Apartments with Available Units
-
= This Property
-
= Similar Nearby Apartments
Walk Score® measures the walkability of any address. Transit Score® measures access to public transit. Bike Score® measures the bikeability of any address.
Learn How It Works
Detailed Scores
Other Available Apartments
About the Listing Agent
I grew up in Delaware and am very familiar with the area and its neighborhoods. An active real estate investor since 1983, I became a full-time RE/MAX agent in 2004 after a successful 20 year corporate career in Sales, Marketing, and Business Operations. I am an experienced Listing Agent, Buyer's Agent, and Property Manager. Licensed in DE, PA, and MD.<br /><br />My values define who I am as a Realtor and as a person. They include: RESPECT: I treat clients, customers, business partners, and fellow agents with respect and professionalism. TRUST: I place value on developing close relationships with my clients and associates. Trust and respect are essential elements in any successful relationship and I believe that these can best be achieved by open and honest communications. HONESTY & FAIRNESS: I strive to apply the highest ethical standards to my business practices. I readily accept the responsibility to conduct all business relationships with the highest level of professionalism and integrity. <br />COMMITMENT: I am committed to the success of every client engagement. This commitment drives me to constantly improve the quality of my work processes as well as the tools and skills I utilize to achieve outstanding results. I understand that you may be in the exploratory phase of your search. I welcome your questions and encourage you to contact me if I can help in any way. The best way to reach me is via email or on my cell.
View Mark Adcock's Agent Profile

























