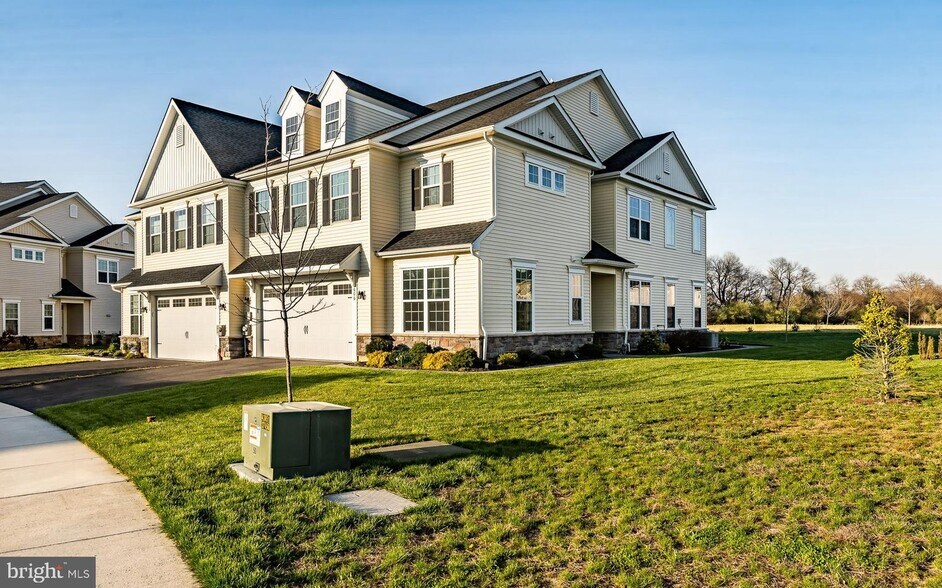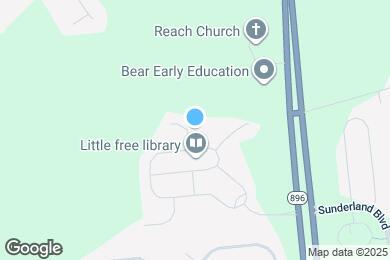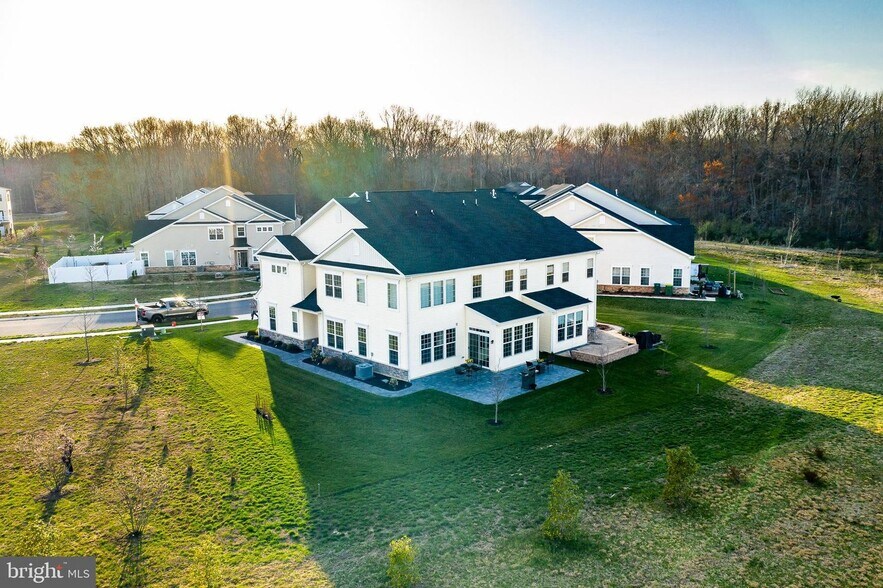Looking for your rental? Welcome to Sparking clean and fresh, 5 year old twin home in Summit Farms. This stunning twin-townhome is tucked away on a peaceful, premium lot in a quiet, dead-end street within the highly-rated Appoquinimink School District. 3 Bedrooms | 2 Full Baths | 1 Half Baths The floor plan brings new meaning to open floor plan! As you enter the home you are greeted by the great room, presenting a formal dining room, 2 story living room, and a beautiful kitchen with stainless steel appliances, granite counter tops and 42 cabinets. The kitchen is accompanied by a sunroom addition, perfect for a breakfast nook. The home office, half bath and butler's pantry complete the main level. Before you travel to the 2nd level, you will want to stop and appreciate how the sunlight floods the home. Dark hardwoods expand throughout the main level. As you arrive on the second level, travel through the double doors to the master suite, complete with sleeping and sitting areas, a walk in closet and 4 piece master bath. 2 additional spacious bedrooms, 2nd full hall bath and 2nd floor laundry awaits your inspection. Take a moment and admire the overhead view of the living areas. The backyard offers a beautiful stone patio with lovely views of the open space, perfect for your outdoor Spring and Summer gatherings. The 2 car garage completes the package of this home! Located at North of the canal and near I-95 and Rt. 40, with quick access to Summit North Marina, dining, shopping, and just 20 minutes to the Riverfront attractions. Whether you're seeking tranquility or convenience, this community strikes the perfect balance. Note: Property is available from December
606 Margaret Ct is located in Bear, Delaware in the 19701 zip code.

























