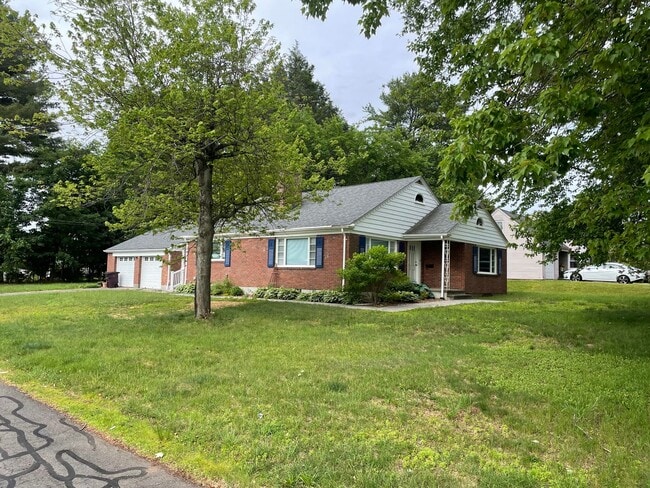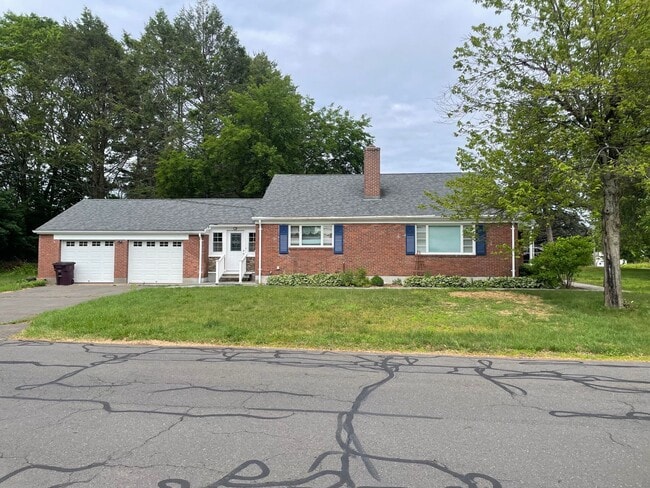Public Elementary School
Welcome to 303 Barbour Road. This brick ranch offers large rooms and the perfect amount of manageable space for a single level home. The inviting front entry leads you to an open and bright living room with newer recessed lights; two picture windows that drench the room in natural light; and a classic red brick fireplace that is the center piece of this room. This room is large enough to fit any size furniture and makes a great “grand central” location for the house to entertain or relax with the whole family. There is a tv mount above the fireplace that is ideal spot to watch tv from. The kitchen is another example of an oversized room. The L-shaped cabinets and counters wrap around and then run along the exterior wall. The kitchen sink window overlooks your side walkway and driveway. The endless counter space offers ample room for cooking or storing counter appliances. There is space for an eat-in table along the back wall. The kitchen conveniently attaches to a breezeway and two car garage. The two-car garage is one of the best parts of this house. Not only is it also oversized but it’s basically on the same level as the house. This makes carrying in groceries and getting access to your car and the garage very easy. There are no sunken rooms in this ranch and the layout epitomizes “one floor living.” The breezeway (between the garage and kitchen) is a bonus space. This tiled space is great for some extra storage or easy access to the fenced in section of the yard and your back patio. The finished lower-level rec room and has an additional full bathroom and slop sink. This rec room mirrors the size of the living room upstairs and also has a fireplace. There is track lighting and a ceramic tile floor that is easy to keep clean. It makes for a great playroom and the extra bathroom/shower is a convenient option when needed. The other side of the basement is a large workbench and storage. Ranches have the largest footprint of any style of houses, and you can see it in this basement. This unfinished section has terrific assess through a bulkhead. Again, it makes for easy storage from outside without having to go through the house. A big surprise is the location! The house boarders West Hartford and is only minutes from the popular Costco, West Farms Mall, Stanley Park and Golf Course, and Rt. 9. This is only a quick drive from the shopping mecca of the area and also offers lots of dining/gym options. Rt. 9 conveniently gets you to West Hartford Center in less than ten minutes and downtown Hartford in less than twenty minutes. The opposite direction on Rt. 9 takes you to the CT shoreline! This is a very desirable area of New Britain and the house sits in a quiet neighborhood. Lastly, the house comes with stainless steel appliances and a recently updated kitchen and bathroom. It also has a brand new central air system installed last month! Please keep in mind there is a strict application process that focuses heavily on credit. A minimum credit score of 675 is required. There is also a background, employment, and income verification. Only one month security deposit required with a strong application. No smoking. Pets considered on a case-by-case basis. All utilities (electric, oil, water) and landscaping (snow, lawn) are the responsibility of the tenant. Please email for fastest or click "request a tour" to set up a showing or to answer any questions. Only an application from will be accepted. Thank you for considering the Barbour Ranch for your next home. Anthony
The Barbour Ranch is located in New Britain, Connecticut in the 06053 zip code.














