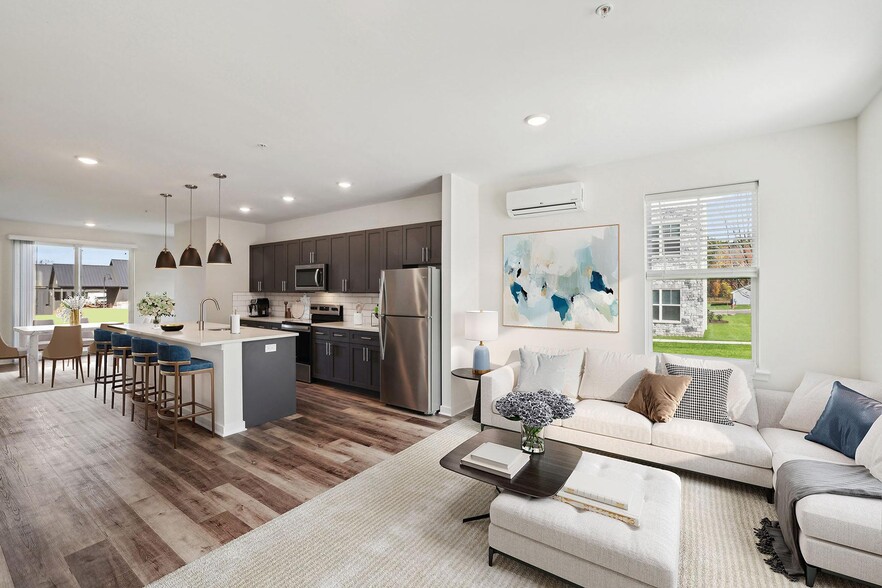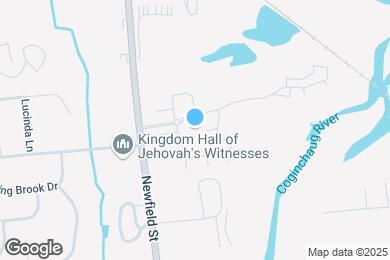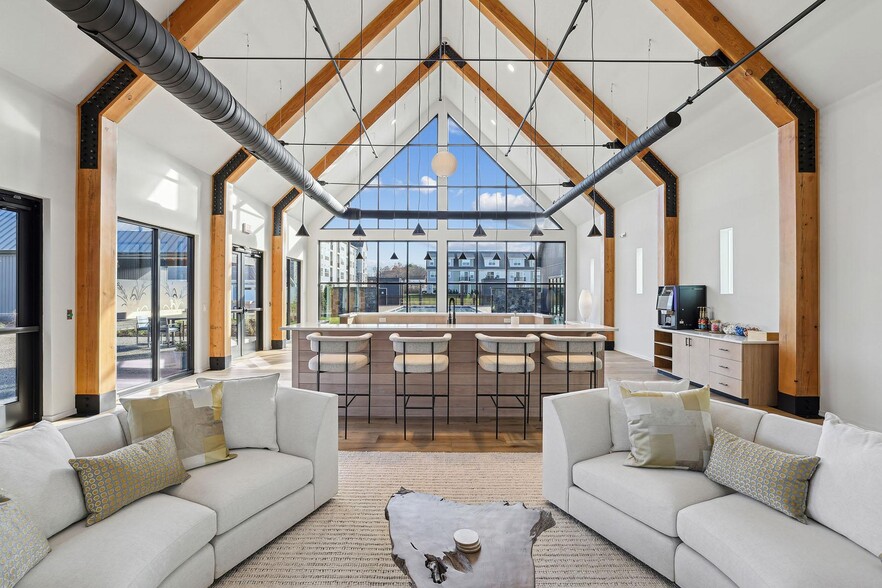Public Elementary & Middle School
"Connecticut's Best New Rental Community" as awarded by the CT Home Builder and Remodeler's Association. Discover Springside Middletown, a brand-new apartment community that features a one-of-a-kind central amenity village, as well as a choice of multi-story rental townhomes and traditional single-level apartment homes.
Springside Middletown is located in Middletown, Connecticut in the 06457 zip code. This apartment community was built in 2024 and has 4 stories with 240 units.



