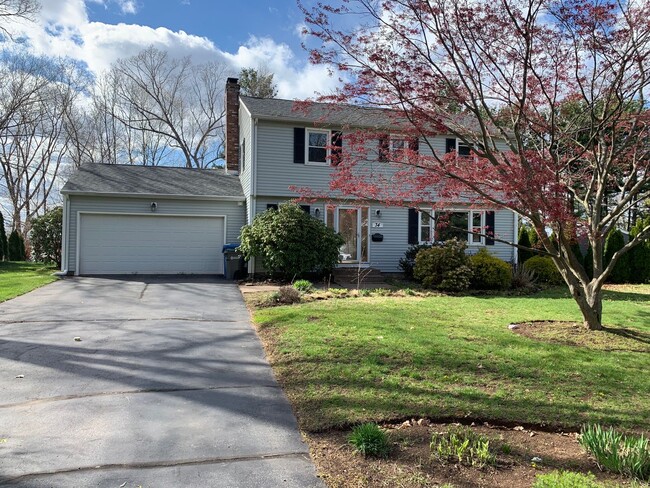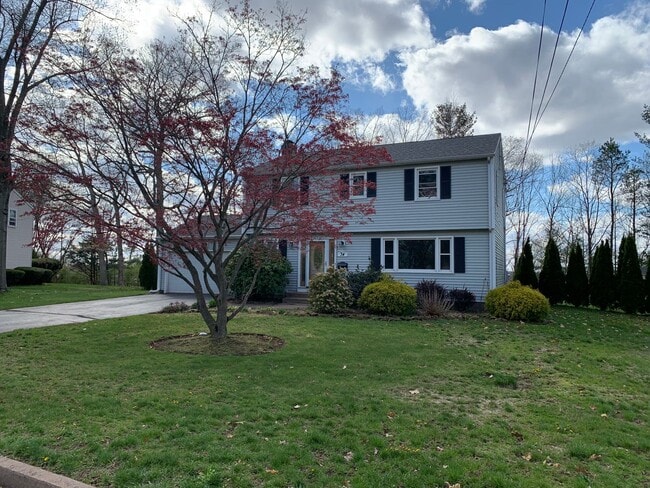Welcome to 34 Montclair Drive - This quintessential New England colonial is located in a quiet neighborhood and on a cul-de-sac. This is an outstanding location of other well-kept homes and set off from the main roads. The house also sits on an oversized and private lot. If someone was asked to build a perfect layout and floor plan for a colonial, this may be the one! Upon entering you will notice the newly refinished and gleaming red oak hardwood floors. These hardwood floors were refinished with a popular satin finish (looks stunning) and these hardwood floors run throughout the house, including the entire second floor. The interior of the house was professionally painted including all the ceilings, trim, doors, and baseboard covers. The combination of a designer light grey walls (repose grey) and dove white trim, really makes the rooms look like they are out of a painting brochure. This floor plan starts out with every room you could hope for on the first floor. There is a formal living and dining room that naturally leads to an enormous kitchen that is entirely open to a family room/den. This open layout abutting the kitchen is what every new construction home has because it makes entertaining and being “together” easy in the heart of the house. The family room has a gas fireplace and a slider to the patio/pool area. The kitchen comes with custom cabinets with crown molding and granite counters. The granite counter breakfast bar separates the kitchen and family room and provides amazing counter space for doing work or eating in the kitchen. The second floor has four large bedrooms. A great thing is there is not one small bedroom or “nursery/office” size room. This is a legitimate four-bedroom home. There are two full baths on this floor including an attached master and a full tub/shower off the hallway. The house has two and half bathrooms, with the last half bath on the first floor ideally located off the front foyer. In case you were hoping for more space, there is a finished basement that makes a great play or rec room. A large laundry room (washer and dryer included) is in the lower level. A bonus is a separate storage room in the basement that conveniently has a hatch to the backyard making it easy to bring things in and out. The backyard sits up high and has a beautiful in ground pool. There is still enough backyard space for a nice green yard to throw a ball or do some gardening. A couple of other surprises is the attached two car garage that is almost level with the house with only a couple of steps to enter. The house has efficient natural gas heat and hot water and newer Thermopane windows. There is easy access to the highway that is less than two miles away and an abundance of shopping, dining, and entertainment options in the close by Buckland Hills shopping area. Please keep in mind there is a strict application process that focuses heavily on credit. A minimum credit score of 675+ is required for all adult occupants. There is also a background and income verification. Tenant is responsible for gas, electric, water, landscaping and snow removal. There is only a one-month security deposit with a strong application (we do not accept a Zillow application, please go to our website, to apply and check availability). Pets considered on a case-by-case basis. Please email our office or click "request to tour" for the fastest and easiest way to setup a showing or answer any questions. Thank you for considering The Ideal Colonial for your next home. Anthony
The Ideal Colonial is located in Manchester, Connecticut in the 06042 zip code.

















