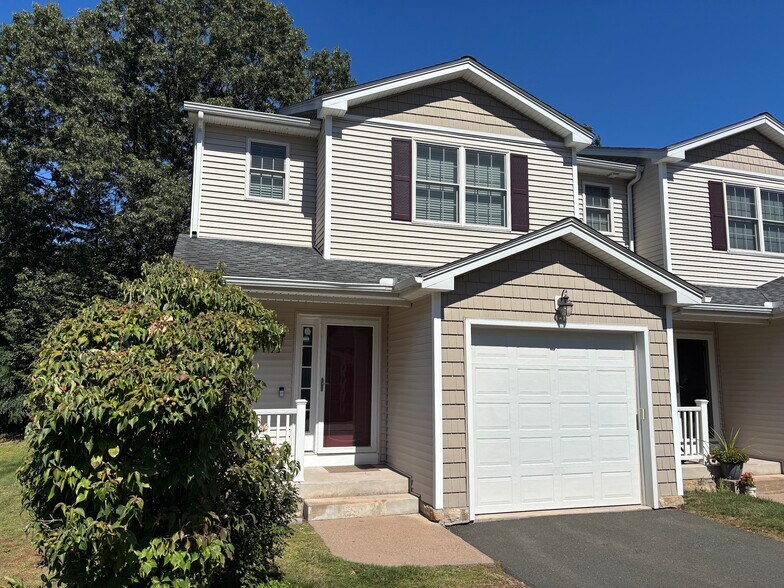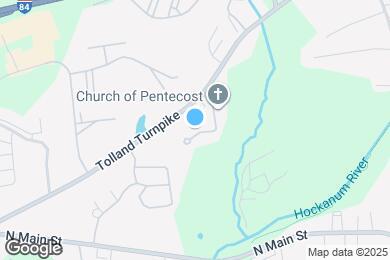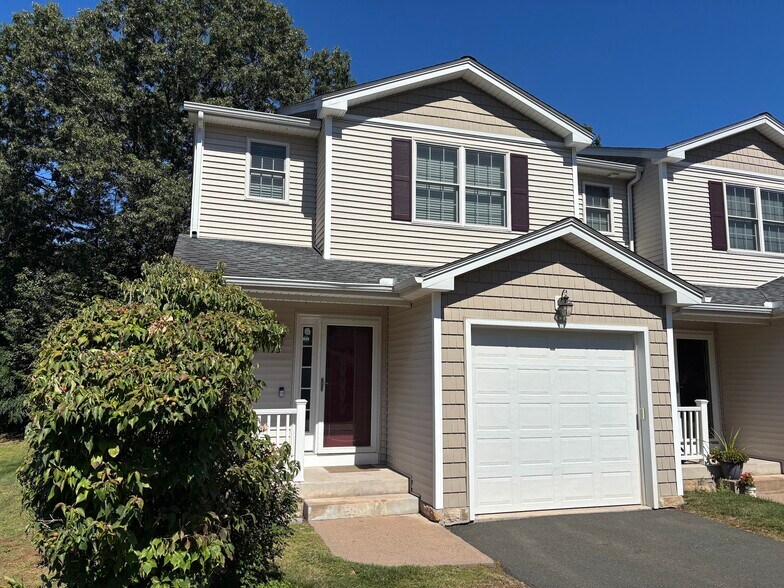Nestled in a private community and yet seconds away from the Buckland Hills commercial district, this 2 bed 2.5 bath townhouse-style condo offers all the comforts of suburban living in a spacious and well-appointed home. This is an end unit with one common wall and a large grassy area immediately alongside the property. The front entryway features a cozy covered porch, while the back of the unit has an elevated deck with composite, maintenance-free deck boards. The first floor features 10' high ceilings, beautiful red oak hardwood floors, a living area with gas fireplace and built-in speaker system, a dining area with breakfast bar and a large sliding door looking out onto the deck/backyard and a U-shaped kitchen with beautiful mahogany cabinets, black quartz countertops and stainless steel appliances. A large half bath and wide bi-fold coat closet complement the entry foyer. The second floor features two bedrooms with en suite bathrooms, washer & dryer closet (tiled) with included new appliances, a four-shelf linen closet and brand-new luxury vinyl plank flooring. The primary bedroom has a large walk-in closet complete with shelving system and a dual vanity bathroom with walk-in shower. The secondary bedroom has a very spacious reach-in closet with shelving system and a tub/shower combo. Both bedrooms feature ceiling fans with lights and large windows with blinds. The basement is partially finished, creating a spacious storage area while maintaining a large secluded work/recreation space perfect for a Man Cave or home office. A single car garage is attached to the unit with a butcher block workbench included. Unit is available furnished with a full living room set, dining room set and primary bedroom set. Central air system heats and cools with a Nest thermostat. Brand-new water heater. COX cable/WiFi capable. Home security and Ring camera available. HOA provides landscaping, snow clearing, pest control, trash and recycling dumpsters and regular exterior maintenance. Just a few minutes' drive from I-84, the Buckland Hills Mall and commercial district, the Evergreen Walk shopping center, Downtown Manchester and dozens of restaurants--plus all the fantastic outdoor recreation spaces Manchester offers. There is nothing you could want that isn't a stone's throw away! Absolutely no pets of any kind. Prospective tenants must clear an application process. Located in Hartford County, the 06042 Zip Code, and the Robertson School, Illing Middle School, and Elisabeth M. Bennet Academy attendance zone.
75 Gianna Dr is located in Manchester, Connecticut in the 06042 zip code.








































