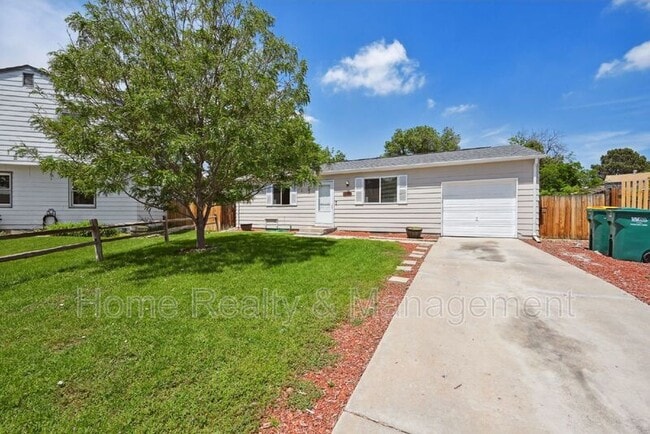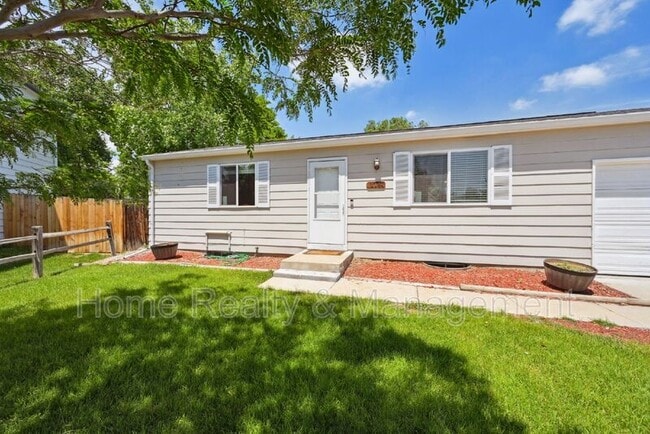Public Elementary School
HOW TO SCHEDULE A TOUR & DISCLAIMER: *ALL applications and tour requests should go through Home Realty & Management's website at Select "Search Rentals" to schedule or apply. *Zillow Applications WILL NOT be considered or reviewed. SUMMARY Introducing your perfect rental home in Westminster! This charming residence nestled in its inviting cul-de-sac offers an impressive combination of functional space, comfort, and outdoor living. With its finished basement and expansive backyard, this property provides everything you need for an exceptional living experience. Situated in a desirable and conveniently located neighborhood, this home greets you with its curb appeal and inviting, refreshed atmosphere. As you step through the front door, you'll be greeted by a warm and spacious interior, filled with natural light that creates a welcoming ambiance. From the living room, you can follow the vinyl plank flooring to either of the home's two main floor-situated bedrooms and full bathroom. On the other side of the living room, you are graced with a tile-floored kitchen that is well-equipped with modern stainless steel appliances and stone countertops. But wait, there's more! Awaiting you downstairs is a large, carpeted secondary living space and a conforming basement bedroom with egress windows. A recently installed 3/4 basement bathroom makes the finished downstairs area complete for any living situation. Lastly, as you make your way up from the basement suite, you are just a quick turn away from a large, fully-fenced backyard that is fantastic for letting your furry family member chase all the squirrels they can lay their eyes on! DETAILS *$2,700/month *$100/month Flat Utility Fee for Water/Sewer *Available 7/20/2025 *Annual Lease Term *3 Bedrooms, 2 Baths, 1688 sq. ft. *Year Built: 1977 *Walnut Grove Section of Westminster, Just Across from Standley Lake! *Newer Flooring, Carpet, and Paint *Stainless Steel Appliances *Granite Countertops *Central AC *Ceiling Fans *Finished Basement w/ Living Room, Bedroom, and Bathroom *Large, Fully-Fenced Back Yard *1-Car Attached Garage w/ Long Driveway *Cul-De-Sac *Washer/Dryer *1-2 Pets Considered 360-DEGREE VIRTUAL WALKTHROUGH TOUR PETS *Up to two pets will be considered *$250 one-time fee + $35/month per pet UTILITIES *Water, Sewer, and Stormwater will be included in rent for an additional $100/month. *Resident responsible for Gas/Electric, Trash, and Internet/Media TENANT QUALIFICATION CRITERIA *No more than 3 unrelated occupants permitted *TransUnion Resident Score of at least 650 is required for EACH applicant, or a combined score of at least 680 for group applications *Individual applicants must have a total gross income of at least 2 times the monthly charges. For applications with multiple unrelated adults (18 or older), each applicant must independently meet a minimum income of 1.5 times the monthly charges. *You will need to submit proof of income at the time of application submission. *No smoking or marijuana *Renter's Insurance required *No Guarantors or Co-Signers permitted (ADA exceptions permitted) *Convictions for sex offenses, stalking, manufacturing and/or distributing a controlled substance, and crimes resulting in the death of another person will be cause for denial. No registered sex offenders will be approved. Other convictions in the past 5 years may be cause for denial of the application, pending the nature of the offense. *No evictions or outstanding balances in the past 7 years. *Bankruptcies must be discharged for 5 years with no new past due accounts. *Applicants will be required to provide a copy of a valid photo form of identification. *Full qualification criteria available at APPLICATION DETAILS *Non-refundable application fee is $60.00 per person (Per CO HB19-1106) *Application processing time is 1-3 business days *If approved, a Lease will be offered and must be signed within 24 hours *Applicant will have an additional 24 hours after signing to remit the full security deposit (equivalent to one month's rent) and the lease administration charge of $300 to secure the property *Security Deposits MAY NOT be paid for with a credit card. *APPLICANT HAS THE RIGHT TO PROVIDE HOME REALTY MANAGEMENT WITH A PORTABLE TENANT SCREENING REPORT (PTSR) THAT IS NOT MORE THAN 30 DAYS OLD, AS DEFINED IN § 38-12-902(2.5), COLORADO REVISED STATUTES; AND 2) IF APPLICANT PROVIDES HOME REALTY MANAGEMENT WITH A PTSR, HOME REALTY MANAGEMENT IS PROHIBITED FROM: A) CHARGING APPLICANT A RENTAL APPLICATION FEE; OR B) CHARGING APPLICANT A FEE FOR HOME REALTY MANAGEMENT TO ACCESS OR USE THE PTSR. *Property Management Brokerage: Home Realty Management *In addition to rent, residents will incur a monthly Brokerage & Technology services charge of $19.95 *Other terms, fees, and conditions may apply. All information is deemed reliable but not guaranteed and is subject to change. *If you have additional questions, you can contact us at: Pet Details: 1-2 Pets Considered
10444 Hoyt Ct is located in Westminster, Colorado in the 80021 zip code.


























