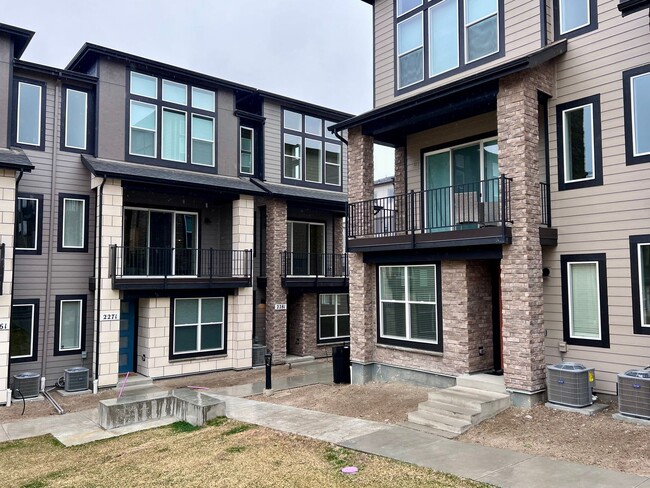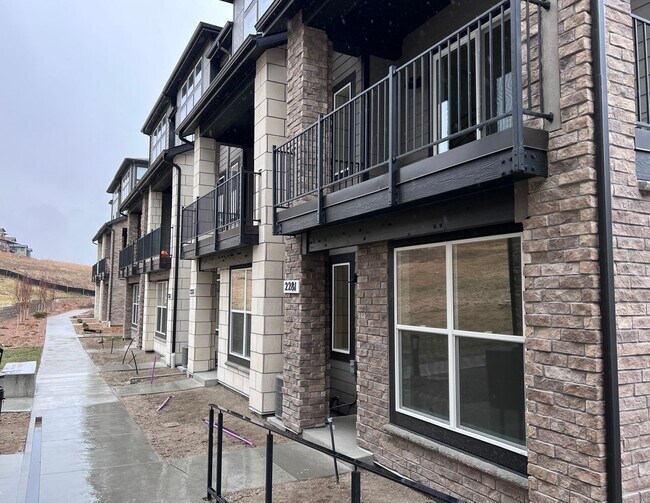Public Elementary & Middle School
New! New! New! Luxury Townhome with Modern and Sleek New Finishes in the Heart of Downtown Superior! Barely lived in Gorgeous Townhome! Newly Built Remington Home in Brand New Community just moments to Avista Adventist Hospital, Shopping, Dining, Entertainment and just off Route 36! Immaculate 3-Story Townhome Completed in 2021 Features 3 Bedrooms all with their own en Suite Bathroom plus ½ Bath on Main Level!! There is no shortage of Luxury Finishes throughout this Entire Home, including 10 ft Ceilings Throughout and Soaring Vaulted over 12-ft Ceilings in your Primary Bedroom that also Features Floor to Ceiling Windows Showering the Room with Light! Gorgeous Laminate Flooring Throughout Main Level and Newer Carpet Throughout Upper Level and Lower-Level Bedrooms! Home Offers a Convenient Open Main Level Floor Plan with Living Room that flows right into your Dining Area and Massive Kitchen. Living Room Features a Ventless Linear Gas Fireplace that serves as the Perfect Focal Point for this modern-minimalist home with its streamlined design and in-floor LED lighting that you can customize with a variety of colors and affects. Gourmet Kitchen Featuring Large Island, Granite Countertops, Stunning Custom Cabinets, Large Walk-in Pantry, & All New Stainless Steel Appliances Including Gas Range and Vent Hood!! Upper-Level Features Primary Bedroom with Spacious Primary en Suite Bath Featuring Double Vanity, Separate Water Closet, Spacious Stand-Up Shower & Massive Walk-In Closet!! Conveniently Located Laundry Closet in Upper Level Hallway between Bedrooms with Washer/Dryer included. Bright and Welcoming Entry on Lower-Level Features Convenient Bedroom with 10-ft ceilings, Floor to Ceiling Windows and en Suite Bathroom and Garage Entry. Enjoy the Peace and Calm of Colorado Springtime from your 2nd Level Private Balcony overlooking a Sprawling View to Green Open Space! 2 Car Attached Garage! Upgraded 2-zone AC System to ensure the entire home stays comfortable all year long! AVAILABLE FOR IMMEDIATE MOVE-IN!! Downtown Superior! Minutes to 36 and Sheridan Blvd! EZ Access to Golf Course, Schools, Shopping, Entertainment and Dining! Start your Move Today!! Call to Schedule a Showing of this Gorgeous Home Before it's too Late! Call Thuy at , or email me at . Applicants must have a minimum 650 credit. Approved Tenants must Sign the Lease and Pay the Security Deposit within 48 hours of Approval No Negative Rental History or Evictions. Pets Considered On a Case by Case Basis - Dogs & Cats Considered with Pet Deposit & Pet Rent. $300 Pet Security Deposit and $35 Monthly Pet Rent Minimum or 1.5% of the monthly rent (whichever is greater) Pet Application thru Applicant has the right to provide Stars & Stripes Homes, Inc with a Portable Tenant Screening Report (PTSR) that is not more than 30 days old, as defined in 38-12-902(2.5), Colorado Revised Statutes; if applicant provides Stars & Stripes Homes, Inc with a PTSR, Stars & Stripes Homes, Inc is prohibited from: a) charging applicant a rental application fee; or b) charging applicant a fee for Stars & Stripes Homes, Inc to access or use the PTSR. This home is marketed and managed by Thuy Beinert with Stars and Stripes Homes, Inc. - a Colorado Property Management and Real Estate Company. Member - National Association of Residential Property Managers
Welcome to Downtown Superior!! Make this L... is located in Superior, Colorado in the 80027 zip code.



































