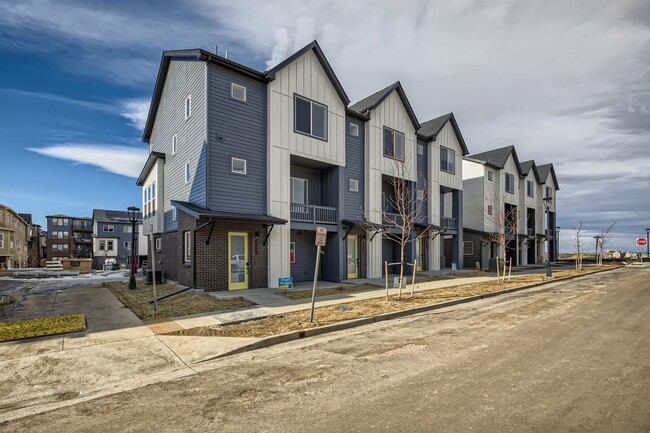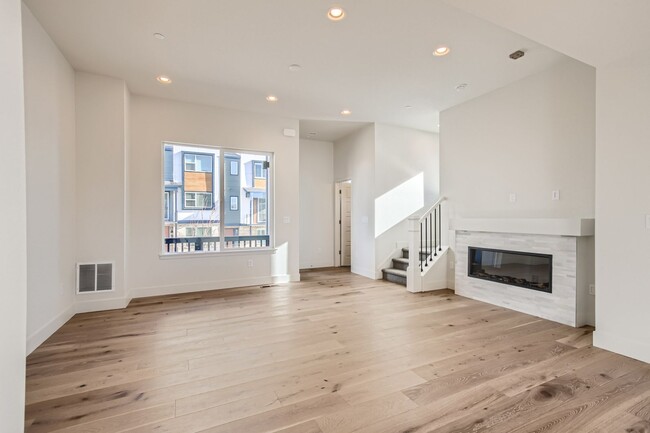Monarch K-8 School
Grades PK-8
715 Students
(720) 561-4000



























Note: Price and availability subject to change without notice. Note: Based on community-supplied data and independent market research. Subject to change without notice.
Applicant has the right to provide the property manager or owner with a Portable Tenant Screening Report (PTSR) that is not more than 30 days old, as defined in § 38-12-902(2.5), Colorado Revised Statutes; and 2) if Applicant provides the property manager or owner with a PTSR, the property manager or owner is prohibited from: a) charging Applicant a rental application fee; or b) charging Applicant a fee for the property manager or owner to access or use the PTSR.
Contact office for Lease Terms
Introducing a stylish 3 bed/4 bath townhome in the desirable location of Superior, CO. This brand new build boasts vaulted ceilings, quartz countertops, and stunning Flatirons views. Enjoy the convenience of a powder room, new washer/dryer, and two-car attached garage. The neutral colors and luxury vinyl plank flooring create a modern and inviting atmosphere. Enjoy all the exciting amenities Downtown Superior has to offer with a premium location just a few steps from the community park and two blocks from Main Street with new shops and restaurants coming this year. The property is both EPA Indoor airPLUS Qualified and LEED Certified, meaning it was built from the ground-up with health as a priority. Lease Term: 12 months Pet Policy: Dogs, cats OK (up to 2 total) Pet Deposit: $300, $35/mo pet rent One-time $250.00 non-refundable administrative fee No Smoking Call Fox Property Management at to schedule a showing! For homes listed as 'Now' (vacant), they are ready to move in and can be held for up to two weeks after the application is submitted, or sooner. For homes listed as 'Available' (future), they will be ready on the posted move-in date with no extra hold time.
Stylish 3 bed/4 bath Town Home is located in Superior, Colorado in the 80027 zip code.
Grades PK-12
(720) 271-6729
Grades PK-8
178 Students
(303) 666-6220
Grades 4-8
(303) 868-8095
Grades PK-K
88 Students
(303) 665-2002
Ratings give an overview of a school's test results. The ratings are based on a comparison of test results for all schools in the state.
School boundaries are subject to change. Always double check with the school district for most current boundaries.
Submitting Request
Many properties are now offering LIVE tours via FaceTime and other streaming apps. Contact Now: