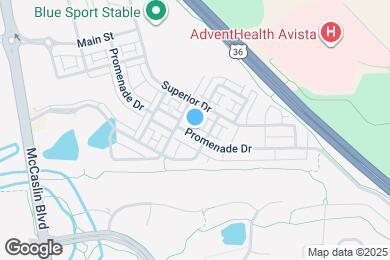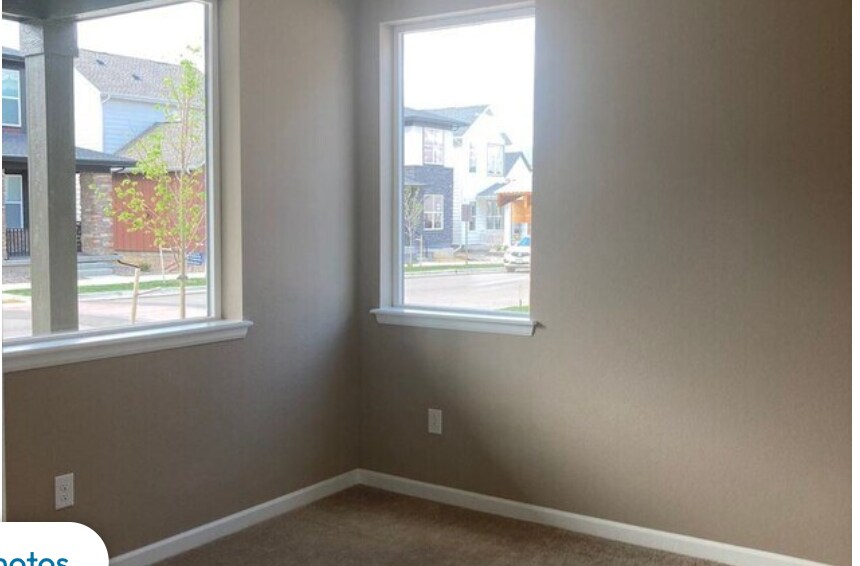Public Elementary & Middle School
This 3-level Toll Brothers-built gem spans approximately 1,963 sq ft, offering 3 spacious bedrooms including luxurious en suite baths (3 full, 1 half), all thoughtfully designed to deliver comfort and privacy. Enter into a brilliantly lit open-concept main floor, highlighted by soaring 10-foot ceilings, seamless sightlines, and abundant natural light. The chef-inspired kitchen impresses with stainless steel appliances, granite countertops, and a built-in pantry. Each bedroom functions as a master suite most notably, the main suite showcases a lavish 5-piece bath with dual vanities and a generously sized walk-in closet. Enjoy year-round comfort with an attached two-car garage. Step outside to relax on your south-facing patio and upper deck, both offering pleasant views of the adjacent community park. Built with a conscientious eye toward regional energy efficiency, the home includes: LED lighting and tankless water heating, Smart thermostat/AC system (Nest-controlled), Built to Zero Energy Ready standards and certified LEED and EPA Indoor airPLUS for sustainable, healthy living. Conveniently located within walking distance of Superior's lively downtown district and minutes from US 36, this property offers a perfect blend of walkable charm and regional connectivity. Top-rated schools Monarch K 8 and Monarch High are nearby, making it an ideal setting for families or professionals seeking a refined, community-focused lifestyle. Rental Terms: Rent: $3,400.00/month Security Deposit: $ 3,400.00. Tenant pays for water, gas, and electricity. No smoking allowed. Tenant pays for water, gas, and electricity. No smoking allowed. Pet policy: $300 non-refundable deposit due at move-in, plus $50 monthly pet rent.
751 Promenade Dr is located in Superior, Colorado in the 80027 zip code.








































