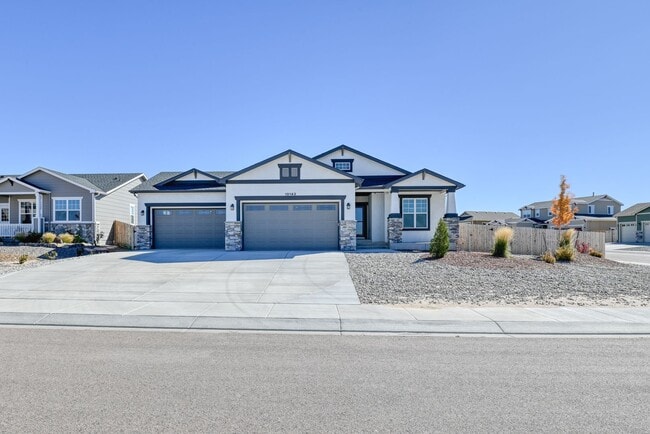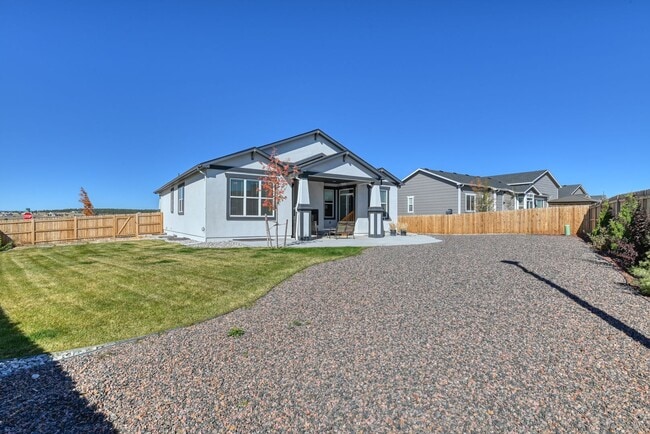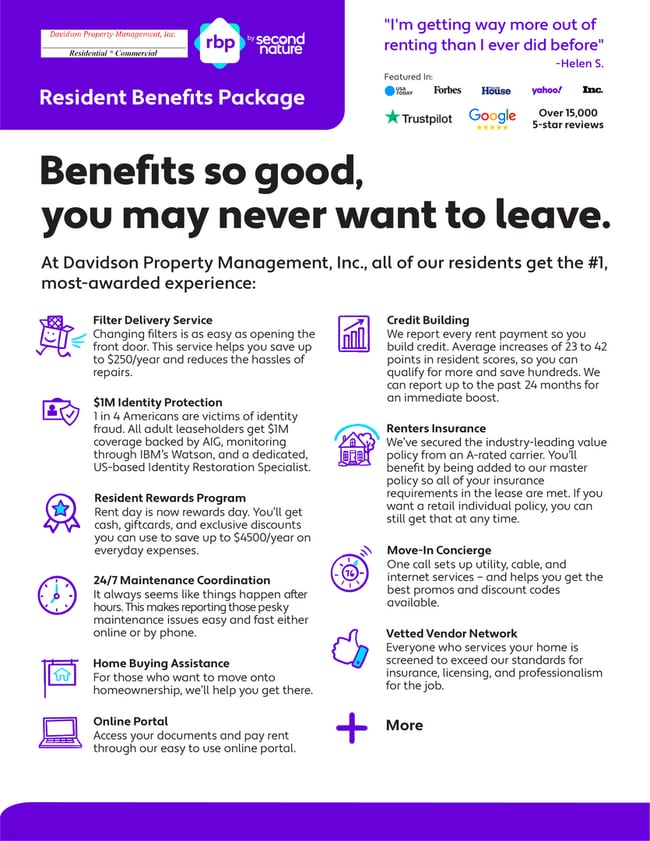Charter Elementary & Middle School
Set your eyes on this beautiful corner lot 4-car garage ranch style home located in Paint Brush Hills. Walk through the front door into an open layout of the Kitchen, Dining, and Living rooms. The kitchen features a Gas Cook Top, and Double Wall Oven. You also have a large island with a place perfect for seating. Looking into the living room, you have a gas fireplace that is double sided. That’s right! You can you can enjoy the fireplace in the comfort of your living room, or outside on your patio while you entertain guests. The large backyard also features a covered porch area and access to the road. On the main level of the home, you will find two bedrooms to include a Master Suite featuring a five-piece bathroom including a walk-in shower and soaking tub. In the finished basement you have another large, open layout and two more bedrooms. This home is located within School District 49. All Davidson Property Management, Inc. residents are enrolled in the Resident Benefits Package (RBP) for $45.95/month which includes liability insurance, credit building to help boost the resident's credit score with timely rent payments, up to $1M Identity Theft Protection, HVAC air filter delivery (for applicable properties), move-in concierge service making utility connection and home service setup a breeze during your move-in, our best in-class resident rewards program, and much more! More details upon application. Approximate Measurements: Master-M: unknown B2-M: 13x12 B3-B: 12x12 B4-B: 13x12 Family Room-B: 37x18 Kitchen: 16x10 Dining Room: 12x10 Living Room-M: 15x14 Cross Streets- E. Woodmen Rd & Meridian Rd A/C- yes W/D- Full size hookups- not included Dw, Ds, R, R/O, MO *Special requirements: No pets As per House Bill 23-1099 1. The Prospective tenant has the right to provide to the landlord a portable tenant screening report, as defined in section 38-12-902 (2.5), Colorado revised statutes; and 2. If the prospective tenant provides the Landlord with a portable tenant screening report, the landlord is prohibited from: charging the prospective tenant a rental application fee; or charging the prospective tenant a fee for the landlord to access or use the portable tenant screening report.
Corner Lot Rancher Located in Paint Brush ... is located in Peyton, Colorado in the 80831 zip code.














