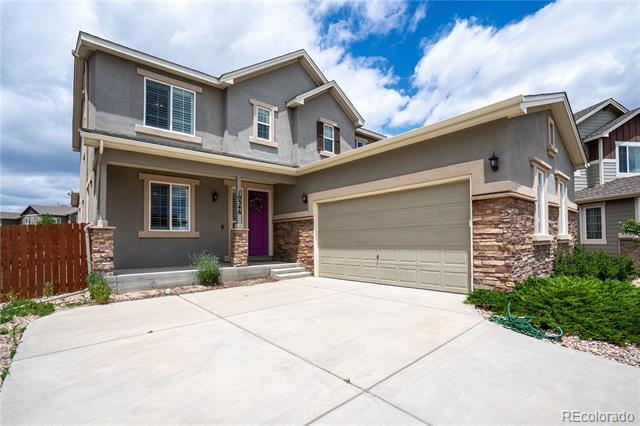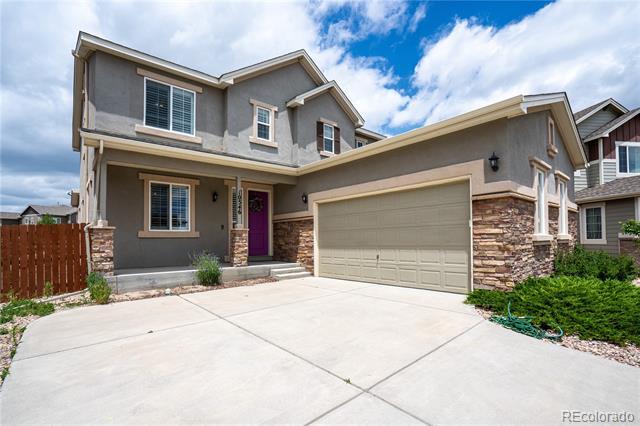Public Elementary School
Discover a spacious 5-bedroom, 3 -bath, 3-car garage, home nestled in a peaceful Peyton neighborhood, blending modern finishes with thoughtful design. The main level welcomes you with durable LVP floors that flow into an upgraded kitchen featuring sleek countertops and stainless-steel appliances. A warm fireplace anchors the living area which seamlessly flows into the open concept dining room and kitchen. Th office space is carpeted and just off the front entryway and directly across from the mud room off the 3-car garage and half bathroom. Upstairs, four bedrooms and two full bathrooms including a serene primary suite with an ensuite bath offer restful retreats. Descend to the fully finished basement with polished concrete floors, where the fifth bedroom and third (3/4) bathroom provide privacy and versatility, alongside a generous recreation room perfect for movie nights, a fitness area, or playroom. (Basement is still being renovated and not pictured in the photos of this listing.) Outside, a fenced yard offers low-maintenance outdoor enjoyment, and the attached three-car garage provides ample storage or workspace. Located close to schools, parks, shopping, and dining, with easy access to Colorado Springs, this home accommodates both large families and those seeking extra space. Kenney and Company is a dedicated fair housing advocate and does not discriminate based on race, color, national origin, religion, sex, familial status or handicap (disability). ancestry, marital status or creed, sexual orientation or any other protected class defined by fair housing. Pet Policy Up to two pets. $35 dollars (minimum) per month, per pet or pet fee. $300 pet deposit per pet. Pet policy does not apply to service or companion animals. No aggressive pets. This home is exclusively managed by Kenney and Company a professional brokerage firm licensed by the state of Colorado. Single Family Residence MLS# 3180590
10546 Mount Lincoln Dr is located in Peyton, Colorado in the 80831 zip code.































