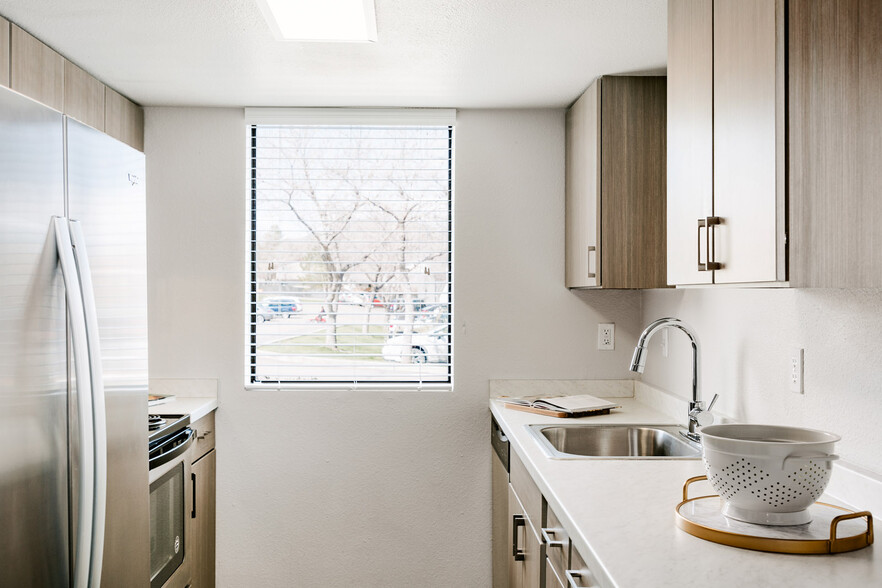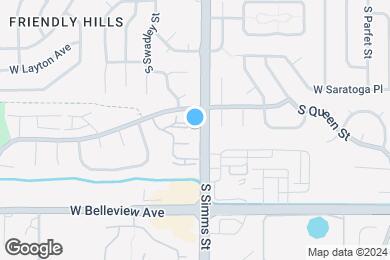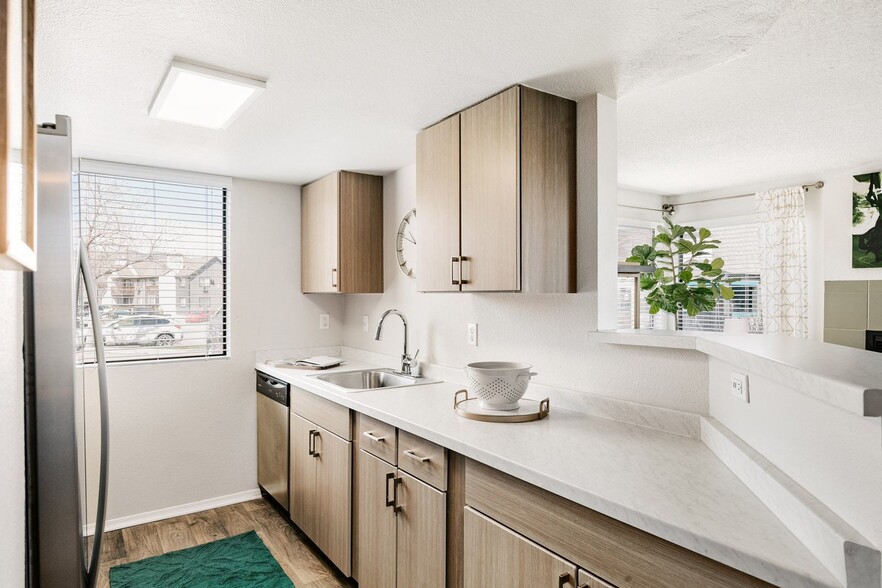Public Elementary School
Dont miss your chance to live in one of the premier apartment communities in Morrison, CO. Enjoy stunning views of Red Rocks and the Colorado foothills will living close to the convenience of the city. Picture coming home every day to the warm embrace of meticulous landscaping, comfortable homes, and thoughtful amenities tailored to enhance your life. Located in Morrison, CO, with easy access to C470 and Hwy 285, Vista at Trappers Glen apartments are just minutes away from all of the shopping, dining, and entertainment that nearby Morrison has to offer. Plus, you can easily head to Littleton, Denver, or west to Colorados best ski spots. Vista at Trappers Glen apartments offers unique one and two-bedroom apartment homes that feature exclusive community and household amenities like a walk-in closets, a business center, and on-site maintenance. Come enjoy our picturesque pool, stroll through our pet friendly community with your favorite furry companion, or have a day out on the town in nearby Littleton or Denver. We know you deserve the very best in apartment living, and our community is designed specifically to ensure you dont just lease, you live. Take a look at our photo gallery and call to lease today!
Vista at Trappers Glen is located in Morrison, Colorado in the 80465 zip code. This apartment community was built in 1984 and has 2 stories with 144 units.



