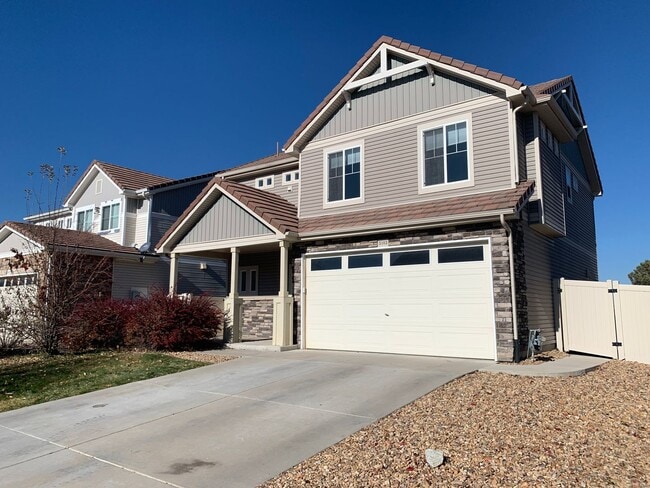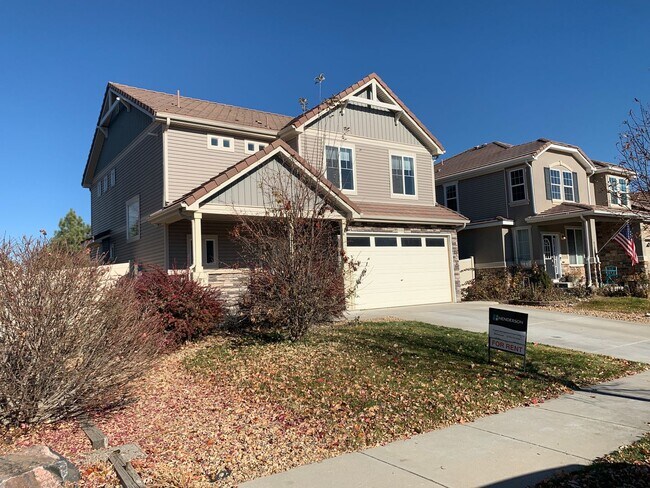This 2-story home in the Thompson River Ranch subdivision features 1,960 square feet of living space, 2 bedrooms, large den, 2 bathrooms, a large master bath shower, and spacious closet in primary bedroom. It has an open floor plan with 9 foot ceilings on the main floor and an attached 2 car garage. Beautiful fenced backyard with a deck and landscaping. This property also includes access to the community pool, common recreation area and park/ play area (additional fees may apply). Forced air heat and central air conditioning. Washer / Dryer hookups provided. No pets please. Close to I-25, Centerra Mall and dining. Tenant responsible for all utilities. LW09/26/2026 ***Call to schedule a showing*** *Type/Style: 2 Bed, 2 Bath *Year Built: 2013 *Square Footage: 1960 *Lease Terms: App Fee $60 per person 18yr or older *Amenities: Access to the community pool, common recreation area and park/play area *Appliances Included: Dishwasher, Microwave, Stove and Refrigerator *Laundry: Washer/Dryer Hook Ups *Utilities: *Gas - Tenant Sets Up and Pays Through Xcel Energy *Water/Sewer - Tenant Sets Up and Pays Through Town of Johnstown *Electric - Tenant Sets Up and Pays Through Poudre Valley REA *Trash - Tenant Sets Up and Pays Through Waste Management *Administrative Fee: $35.00 *Snow Removal/Landscaping: Tenant Responsibility *Yard: Fenced *Landscape Watering: Sprinkler System, Tenant Responsibility *Parking: Attached 2 Car Garage *Recreational/Commercial Vehicles: Not Permitted *Heating/Cooling: Forced Air, A/C *Pet Policy: This property does not allow pets *HOA disclosure: Please be advised this property is located in a community with a *Homeowner’s Association. Tenant is responsible for obtaining covenants prior to lease signing and following all covenants upon move in. The prospective tenant has the right to provide to the landlord a portable tenant screening report, as defined in section 38-12-902 (2.5), Colorado revised statutes; and if the prospective tenant provides the landlord with a portable tenant screening report, the landlord is prohibited from charging the prospective tenant a rental application fee; or charging the prospective tenant a fee for the landlord to access or use the portable tenant screening report. Must be within the last 30 days! The screening report must be made available to the landlord at no cost directly from the consumer reporting agency or through a third-party website that regularly engages in providing consumer reports. **This Property is Professionally Managed by Henderson Management and Real Estate, LLC. ** *Tenants are required to provide proof of Renter's Insurance prior to renting this property. *All applications will be processed after the non-refundable application fee is paid in full by all applicants. Applications will be processed in 1-2 business days after receiving a fully completed application. Please see our website for a description of our renter qualifications. *Submit Proof of Income (pay stubs, offer letter, etc.) through an online application or to the leasing agent. *We rent all properties on a first come, first serve basis. Unit availability is subject to change. *Please be advised: Not all properties allow pets. However, for “Pet Friendly” rental properties statistically dangerous breeds of dogs will not be permitted. The statistics cited for this policy can be found on the website. This list is including but may not be limited to: Pit-bull, Rottweiler, German Shepherd, Doberman Pinscher, Husky, Alaskan Malamute, Chow, Great Dane, St. Bernard, Akita, Wolf Hybrid, American Bulldog. Visit to view our full pet acceptance policy.
Gorgeous 2 Bedroom + Den, 2 Bathroom Home in Thompson River Ranch! is located in Johnstown, Colorado in the 80534 zip code.














