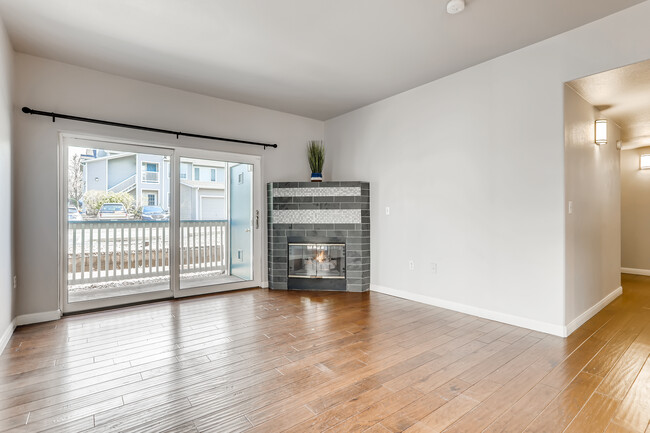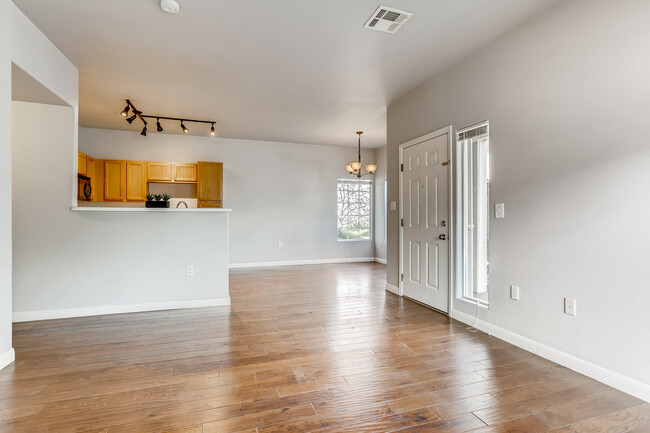Monthly Rent
No Availability
Beds
3
Baths
2
3 Beds, 2 Baths
1318 Avg Sq Ft
No Availability
* Price shown is base rent. Excludes user-selected optional fees and variable or usage-based fees and required charges due at or prior to move-in or at move-out. View Fees and Policies for details. Price, availability, fees, and any applicable rent special are subject to change without notice.
Note: Price and availability subject to change without notice.
Note: Based on community-supplied data and independent market research. Subject to change without notice.
Applicant has the right to provide the property manager or owner with a Portable Tenant Screening Report (PTSR) that is not more than 30 days old, as defined in § 38-12-902(2.5), Colorado Revised Statutes; and 2) if Applicant provides the property manager or owner with a PTSR, the property manager or owner is prohibited from: a) charging Applicant a rental application fee; or b) charging Applicant a fee for the property manager or owner to access or use the PTSR.
Lease Terms
Contact office for Lease Terms
About 8437 Thunder Ridge Way
Spacious 3 bedroom, 2 bathroom condo unit with detached garage in well maintained Canyon Ranch community in Highlands Ranch.
Ground floor ranch style unit with convenient access to detached garage. Open floor plan with 9-foot ceilings, hardwood floors throughout, large bedrooms, a private balcony, and features a corner gas fireplace. Large master bedroom with walk-in closet. Attached master bathroom with double sink vanity and walk-in shower. Gas dryer included. Brand new refrigerator, gas range, and microwave in the kitchen.
There is a community clubhouse, pool, and residents will have access to all four Highlands Ranch recreation centers and pools!
Unit is available for move-in now.
8437 Thunder Ridge Way is located in
Highlands Ranch, Colorado
in the 80126 zip code.
Floorplan Amenities
- Washer/Dryer Hookup
- Air Conditioning
- Smoke Free
- Cable Ready
- Double Vanities
- Tub/Shower
- Fireplace
- Dishwasher
- Disposal
- Kitchen
- Microwave
- Oven
- Range
- Refrigerator
- Hardwood Floors
- Dining Room
- High Ceilings
- Family Room
- Recreation Room
- Walk-In Closets
- Window Coverings
- Large Bedrooms
- Balcony
Commuter Rail
-
Union Station: Lodo-Coors Field-16Th Street Mall
Drive:
29 min
16.0 mi
-
Denver
Drive:
29 min
16.2 mi
-
38Th & Blake Station Track 1
Drive:
33 min
17.9 mi
-
38Th & Blake Station Track 2
Drive:
40 min
18.1 mi
Transit / Subway
-
County Line
Drive:
8 min
4.2 mi
-
Dry Creek
Drive:
9 min
4.8 mi
-
Lincoln
Drive:
8 min
5.0 mi
-
Orchard
Drive:
12 min
5.9 mi
-
Arapahoe At Village Center
Drive:
12 min
6.1 mi
Universities
-
Drive:
12 min
7.1 mi
-
Drive:
14 min
8.8 mi
-
Drive:
15 min
9.1 mi
-
Drive:
15 min
9.4 mi
Parks & Recreation
-
DeKoevend Park
Drive:
9 min
4.1 mi
-
Littleton Historical Museum
Drive:
13 min
6.4 mi
-
Carson Nature Center
Drive:
12 min
6.9 mi
-
South Platte Park
Drive:
11 min
6.9 mi
-
Hudson Gardens
Drive:
13 min
8.4 mi
Shopping Centers & Malls
-
Walk:
9 min
0.5 mi
-
Walk:
12 min
0.6 mi
-
Drive:
3 min
1.3 mi
Similar Nearby Apartments with Available Units
-
= This Property
-
= Similar Nearby Apartments
Walk Score® measures the walkability of any address. Transit Score® measures access to public transit. Bike Score® measures the bikeability of any address.
Learn How It Works
Detailed Scores
Rent Ranges for Similar Nearby Apartments.
2 Beds
1,149 - 1,150 Sq Ft
$1,500 - $8,346
3 Beds
1,622 - 1,623 Sq Ft
$1,950 - $9,389
Other Available Apartments



























