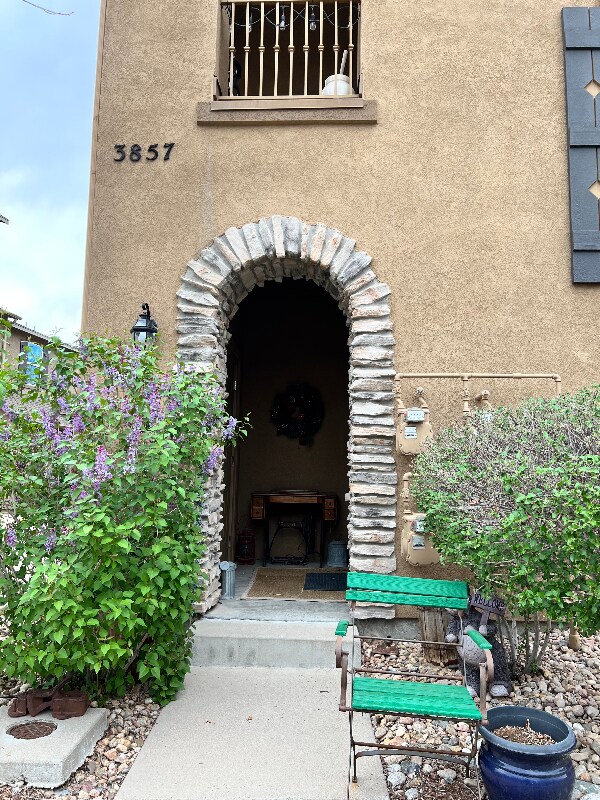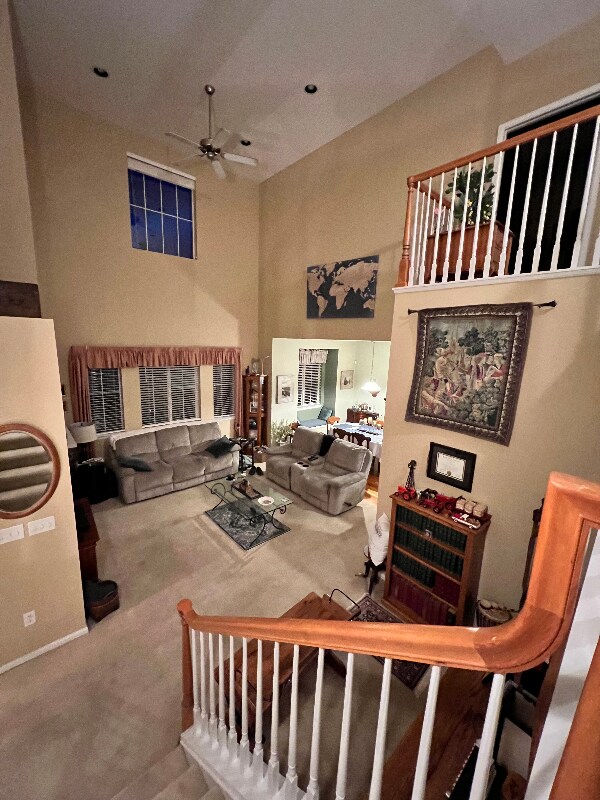Monthly Rent
No Availability
Beds
1
Baths
1
* Price shown is base rent. Excludes user-selected optional fees and variable or usage-based fees and required charges due at or prior to move-in or at move-out. View Fees and Policies for details. Price, availability, fees, and any applicable rent special are subject to change without notice.
Note: Price and availability subject to change without notice.
Note: Based on community-supplied data and independent market research. Subject to change without notice.
Applicant has the right to provide the property manager or owner with a Portable Tenant Screening Report (PTSR) that is not more than 30 days old, as defined in § 38-12-902(2.5), Colorado Revised Statutes; and 2) if Applicant provides the property manager or owner with a PTSR, the property manager or owner is prohibited from: a) charging Applicant a rental application fee; or b) charging Applicant a fee for the property manager or owner to access or use the PTSR.
Lease Terms
Contact office for Lease Terms
About 3857 Stonebrush Dr
Property Id: 1203272
*** This is a share living space, where you'll share the kitchen and living room with the owner *** Discover a stunning home in the heart of Highlands Ranch, offering unparalleled convenience. It's located close to plazas with supermarkets, pharmacies, gas stations, banks, churches, schools, restaurants, and more!
This rental is for the Master suite, which includes a bathroom, a walk-in closet, and a desk for work or study. The bedroom comes furnished with a Queen Bed and 5 pieces of furniture. Enjoy cable internet and WiFi already set up for you.
Additional features of the house include a washer, dryer, and access to the kitchen.
The house also includes a garage for one vehicle. If you prefer, outdoor parking is available, but please park in the garage by 11 PM daily.
Call or text us to schedule a viewing.
3857 Stonebrush Dr is located in
Highlands Ranch, Colorado
in the 80126 zip code.
Floorplan Amenities
- Washer/Dryer
- Cable Ready
- Fireplace
- Dishwasher
- Microwave
- Oven
- Refrigerator
- Hardwood Floors
- Furnished
Transit / Subway
-
Sky Ridge Station
Drive:
10 min
5.3 mi
-
Lone Tree City Center Station
Drive:
12 min
5.9 mi
-
County Line
Drive:
12 min
6.5 mi
-
Ridgegate Parkway Station
Drive:
13 min
6.7 mi
-
Lincoln
Drive:
12 min
6.9 mi
Universities
-
Drive:
12 min
6.5 mi
-
Drive:
15 min
8.7 mi
-
Drive:
18 min
10.7 mi
-
Drive:
18 min
11.1 mi
Parks & Recreation
-
Daniels Park
Drive:
9 min
3.7 mi
-
DeKoevend Park
Drive:
13 min
6.4 mi
-
The Wildlife Experience
Drive:
12 min
7.0 mi
-
Carson Nature Center
Drive:
15 min
8.9 mi
-
South Platte Park
Drive:
14 min
8.9 mi
Shopping Centers & Malls
-
Walk:
4 min
0.2 mi
-
Walk:
4 min
0.2 mi
-
Drive:
3 min
1.5 mi
Schools
Public Elementary School
319 Students
(303) 387-7375
Grades PK-6
Public Middle School
865 Students
(303) 387-1800
Grades 7-8
Public High School
2,259 Students
(303) 387-1500
Grades 9-12
Private Elementary & Middle School
(303) 949-3381
Grades PK-9
Private Elementary & Middle School
836 Students
(303) 791-5500
Grades PK-8
Private High School
1,187 Students
(303) 471-3000
Grades 9-12
Similar Nearby Apartments with Available Units
-
= This Property
-
= Similar Nearby Apartments
Walk Score® measures the walkability of any address. Transit Score® measures access to public transit. Bike Score® measures the bikeability of any address.
Learn How It Works
Detailed Scores
Rent Ranges for Similar Nearby Apartments.
2 Beds
1,152 - 1,153 Sq Ft
$1,500 - $8,460
Other Available Apartments



















