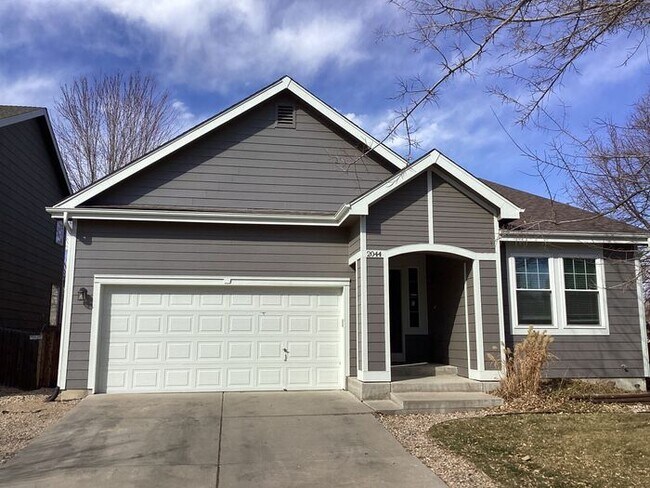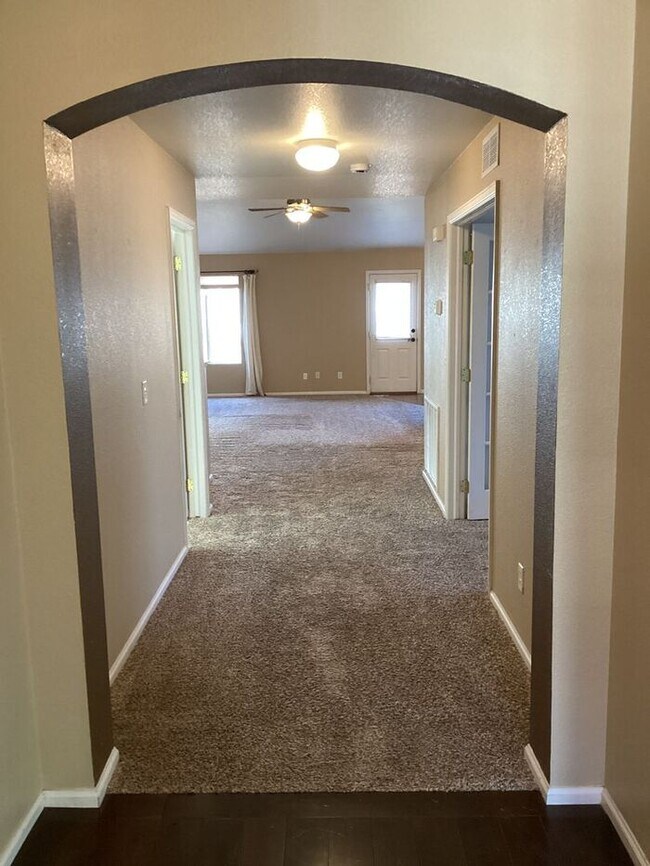Public Elementary School
Welcome to this stunning 3-bedroom, 2-bath ranch home with attached 2 car garage located in the desirable Linden Park neighborhood of South Fort Collins! Located off of Timberline and Trilby. This home boasts a variety of amenities designed to provide a comfortable and convenient lifestyle. The property features a fully finished basement, perfect for additional living space or storage. The home has a washer and dryer in the unit. The kitchen is equipped with stainless steel appliances, ready to inspire your inner chef. The home also includes a sprinkler system, ensuring your lawn stays green and lush. The fenced-in yard provides a private outdoor space, perfect for entertaining or simply enjoying a sunny afternoon. The home also includes a 2-car attached garage with 2 remotes, providing ample space for vehicles or additional storage. To top it all off, the patio offers a great spot for outdoor dining or relaxation. Experience the perfect blend of comfort and convenience in this South Fort Collins home. Showing phone number tdb 9/16/25 *Type/Style: 3 bedroom, 2 bath ranch home with 2 car attached garage *Year Built: 2002 *Square Footage: 2436 *Lease Term: $60 per person 18 years or older *Appliances Included: Refrigerator, Range/Oven, Dishwasher, Microwave *Laundry: Washer and Dryer *Utilities: Tenant responsible to set up and pay all utilities (gas, electric, water, sewer, trash) *Snow Removal/Landscaping: Tenant Responsibility *Yard: Fenced *Landscape Watering: Sprinkler system *Parking: 2 car attached garage *Recreational/Commercial Vehicles: Not Allowed *Heating/Cooling: Gas Forced Air/Central Air Conditioning *Misc: Finished Basement, Main Floor Laundry, Large Main Floor Bedroom with Walk-in-closet, Stainless Steel Appliances *Pet Policy: Maximum 3 pets allowed. Dogs or Cats. Monthly pet rent will be assessed during the pet screening process. A profile with must be completed for all animals *HOA disclosure (if applicable): Please be advised this property is located in a community with a Homeowner’s Association. Tenant is responsible for obtaining covenants prior to lease signing and following all covenants upon move in. *$35 Administration Fee will be added per month. **ALL MOVE IN'S MUST TAKE PLACE WITHIN ONE WEEK OF AVAILABILITY DATE** **This Property is Professionally Managed by Henderson Management and Real Estate, LLC. ** *Tenants are required to provide proof of Renter's Insurance prior to renting this property. *All applications will be processed after the non-refundable application fee is paid in full by all applicants. Applications will be processed in 1-2 business days after receiving a fully completed application. Please see our website for a description of our renter qualifications. *Submit Proof of Income (pay stubs, offer letter, etc.) through an online application or to the leasing agent. *We rent all properties on a first come, first serve basis. Unit availability is subject to change. *Please be advised: Not all properties allow pets. However, for “Pet Friendly” rental properties statistically dangerous breeds of dogs will not be permitted. The statistics cited for this policy can be found on the website. This list includes but may not be limited to: Pit-bull, Rottweiler, German Shepherd, Doberman Pinscher, Husky, Alaskan Malamute, Chow, Great Dane, St. Bernard, Akita, Wolf Hybrid, American Bulldog. Visit to view our full pet acceptance policy. Contact us to schedule a showing.
3 bedroom, 2 Bath Ranch Home with 2 Car At... is located in Fort Collins, Colorado in the 80528 zip code.
















