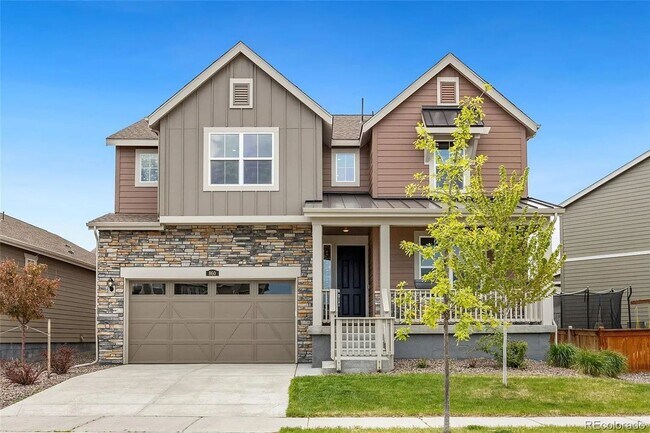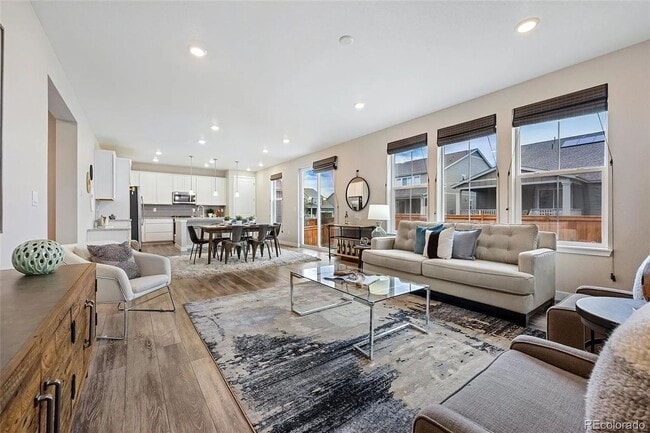Monthly Rent
$3,495
Beds
4
Baths
4
$3,495
4,154 Sq Ft
Nov 10
* Price shown is base rent. Excludes user-selected optional fees and variable or usage-based fees and required charges due at or prior to move-in or at move-out. View Fees and Policies for details. Price, availability, fees, and any applicable rent special are subject to change without notice.
Note: Prices and availability subject to change without notice.
Applicant has the right to provide the property manager or owner with a Portable Tenant Screening Report (PTSR) that is not more than 30 days old, as defined in § 38-12-902(2.5), Colorado Revised Statutes; and 2) if Applicant provides the property manager or owner with a PTSR, the property manager or owner is prohibited from: a) charging Applicant a rental application fee; or b) charging Applicant a fee for the property manager or owner to access or use the PTSR.
Lease Terms
Contact office for Lease Terms
Expenses
- Security Deposit - Refundable: $3495
About 860 Wildrose Pl
Amazing Next Gen Home! One of a kind floor plan features a main level in-law suite!! This includes a Refrigerator and Mounted microwave in the kitchenet, separate living room, Separate full bath and walk in closet which has a stacked washer and dryer included. Great for anyone looking to have separate living situations, all on the main floor. This home features a large open floor plan in the living room and kitchen with new cabinets and quartz countertops!! The kitchen has a large island great for entertaining!! Upstairs is a large primary suite with 5 piece bathroom and large walk-in closet!! The back yard is fully fenced with a brand new concrete patio perfect for backyard barbeques!! This home won't last long and is ready to move in!!
Lease Term: 18 months
Pet Policy: 1-dog maximum. No Cats.
Pet Deposit: $300 and $35/month pet rent
One-time $250.00 non-refundable administrative fee
No Smoking
860 Wildrose Pl is located in
Erie, Colorado
in the 80516 zip code.
Special Features
- BRAND NEW CARPET
- GARAGE
- IN-LAW SUITE
- LARGE BEDROOMS
- LARGE KITCHEN ISLAND
- MUDROOM OFF GARAGE
- NEW BUILD
- DOUBLE SINKS
- FRONT PORCH
- REFRIGERATOR/FREEZER
- VINYL FLOORING
- WALK IN CLOSET
- OPEN FLOORPLAN
- SPACIOUS BATHROOM
Floorplan Amenities
- Dishwasher
- Microwave
- Basement
- Patio
Commuter Rail
-
Eastlake - 124Th Station Track 2
Drive:
26 min
15.7 mi
-
Northglenn - 112Th Station Track 2
Drive:
28 min
17.7 mi
-
Northglenn - 112Th Station Track 1
Drive:
28 min
17.8 mi
-
Thornton Crossroads - 104Th Station Track 1
Drive:
30 min
19.6 mi
Universities
-
Drive:
16 min
9.8 mi
-
Drive:
17 min
10.6 mi
-
Drive:
22 min
13.2 mi
-
Drive:
28 min
14.1 mi
Parks & Recreation
-
North Teller Farm
Drive:
10 min
5.8 mi
-
White Rocks Trailhead
Drive:
12 min
6.4 mi
-
World of Wonder Children's Museum
Drive:
12 min
6.8 mi
-
South Teller Farm
Drive:
13 min
8.2 mi
-
Sawhill Ponds Wildlife Preserve
Drive:
16 min
8.8 mi
Shopping Centers & Malls
-
Walk:
10 min
0.6 mi
-
Drive:
7 min
2.2 mi
-
Drive:
6 min
2.3 mi
Schools
Public Elementary School
390 Students
(303) 828-3395
Grades PK-5
Public Middle School
731 Students
(303) 828-3391
Grades 6-8
Public High School
1,754 Students
(303) 828-4213
Grades 9-12
Private Elementary, Middle & High School
(303) 665-6679
Grades K-12
Private Elementary & Middle School
84 Students
(303) 828-4944
Grades PK-8
Similar Nearby Apartments with Available Units
-
= This Property
-
= Similar Nearby Apartments
Walk Score® measures the walkability of any address. Transit Score® measures access to public transit. Bike Score® measures the bikeability of any address.
Learn How It Works
Detailed Scores
Other Available Apartments
























