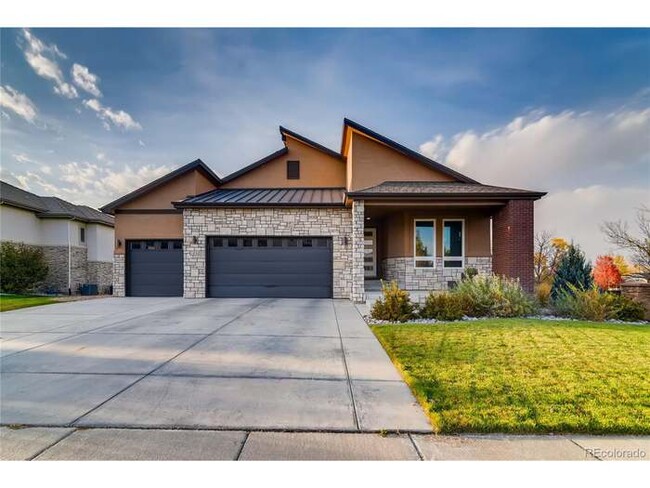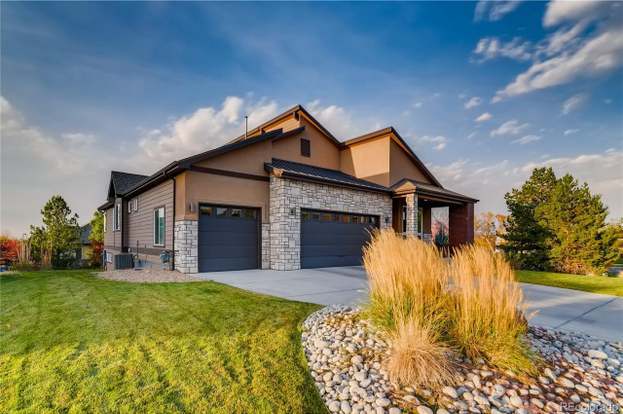Public Elementary School
Stunning custom ranch with 4 beds and an office - walkout basement in Vista Ridge that is sure to impress with all the bells and whistles! Enter to your open floor plan, vaulted ceilings throughout, gorgeous gourmet kitchen with 2 sinks, double ovens, gas range and a wine bar. Enjoy relaxing in front of your custom hand chiseled Iranian marble fireplace that is double sided to your covered outdoor patio and enjoy the outdoors with a gas grill, bar top seating and lots of rooms for dining or watching football on your outdoor TV! The main level has private bedroom and bathroom at the entry then your primary bedroom has its own wing! Enjoy your 5-piece primary bath and a closet large enough for all your storage needs. Large laundry room/mud room with full size washer and dryer. Oversized 3-car garage. The walkout basement includes 2 more spacious bedrooms and theater/bonus room and an area for either an office, or 2nd kitchenette to make it the perfect en suite living area with covered walk out patio. Unfinished area for storage has a dog door to fenced dog run. Community walking paths, playground, community center and 2 pools. Easy commute to Boulder, or also to Denver makes for a perfect convenient location! Don't miss this one of a kind Custom Masterpiece next to Colorado National Golf Course. Up to 2 pets negotiable, $35/month pet rent per pet and $300 pet deposit per pet. Please contact Level Up Property Management, , . Equal Housing Opportunity.
1203 Hickory Way is located in Erie, Colorado in the 80516 zip code.




































