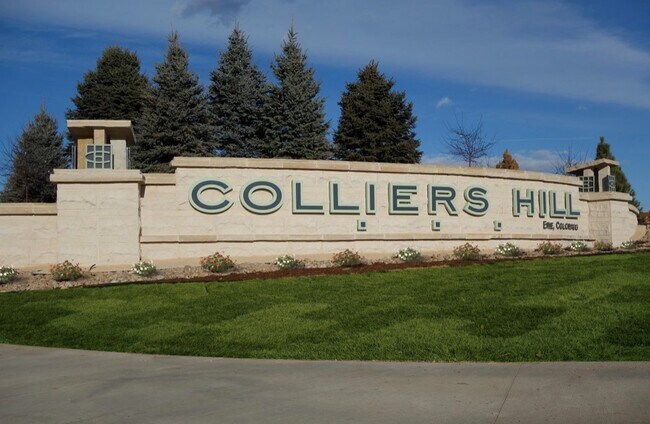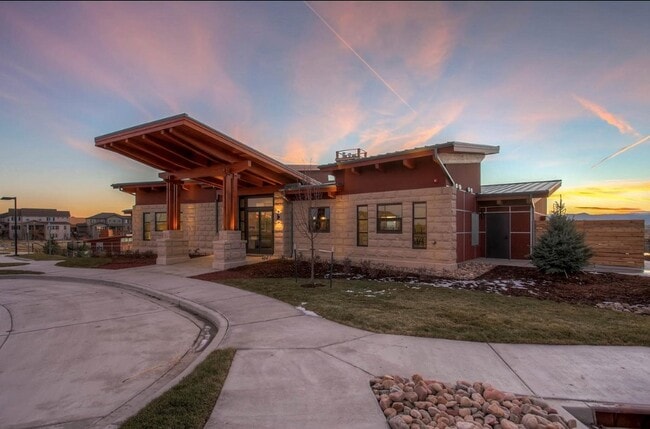Erie Elementary School
Grades PK-5
390 Students
(303) 828-3395
























Note: Prices and availability subject to change without notice.
Applicant has the right to provide the property manager or owner with a Portable Tenant Screening Report (PTSR) that is not more than 30 days old, as defined in § 38-12-902(2.5), Colorado Revised Statutes; and 2) if Applicant provides the property manager or owner with a PTSR, the property manager or owner is prohibited from: a) charging Applicant a rental application fee; or b) charging Applicant a fee for the property manager or owner to access or use the PTSR.
Contact office for Lease Terms
This new build, 2255 sq ft, two-story, paired home sits on a north-facing homesite that overlooks a pocket park. The stunning home features an open floor plan with an abundance of windows and natural light, 9ft ceilings and a spacious great room. The whole main floor, laundry and bathrooms have beautiful, vinyl plank flooring. The expansive kitchen showcases a gas range, granite countertops and nutmeg 42-in. upper cabinets and it overlooks the great room. Upstairs, a laundry room offers convenience, while a loft provides the ideal space for a study or play area. There is also a nook near the loft that would make a great workspace. The spacious master has a large walk-in closet and an additional closet, while the bath boasts a walk-in shower and dual sink vanity. There are two additional bedrooms upstairs as well. The fully finished basement features a rec room, additional bedroom with a walk-in closet and full bath. Other distinguishing features include front and rear yard professional landscaping, a private, fenced-in side yard and 2-car garage. The home is ENERGY STAR certified. This new home is less than a half-mile walk to the elementary, middle and high school! The Collier’s Hill neighborhood has breathtaking views of the mountains and is a short drive to the grocery store, pharmacy and shops and restaurants in Old Town Erie. The neighborhood is an easy commute to Boulder via Erie Pkwy and to Denver via I-25. HOA includes: -Landscaping and upkeep in areas by the sidewalk. -Homeowner front yard. -Alley maintenance. -trash/recycling -snow removal of alley and public sidewalks. HOA Amenities: -Clubhouse, fitness center, pool, parks, playgrounds, trails. ***Furnished photos are from the model home and do not match final finishes on the actual townhome, these are to demonstrate the floorplan only***
1107 Anker Dr is located in Erie, Colorado in the 80516 zip code.
Protect yourself from fraud. Do not send money to anyone you don't know.
Grades PK-8
84 Students
(303) 828-4944
Ratings give an overview of a school's test results. The ratings are based on a comparison of test results for all schools in the state.
School boundaries are subject to change. Always double check with the school district for most current boundaries.
Submitting Request
Many properties are now offering LIVE tours via FaceTime and other streaming apps. Contact Now: