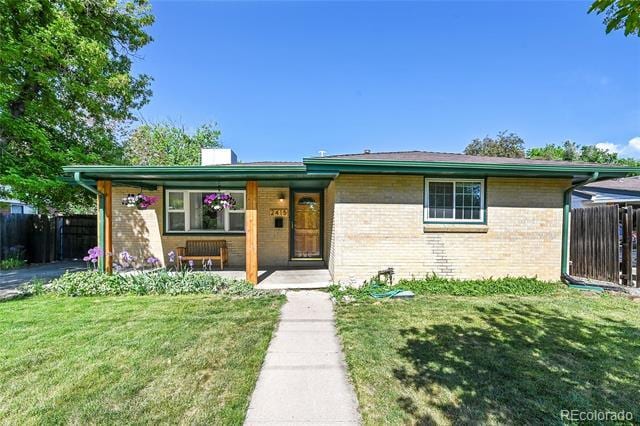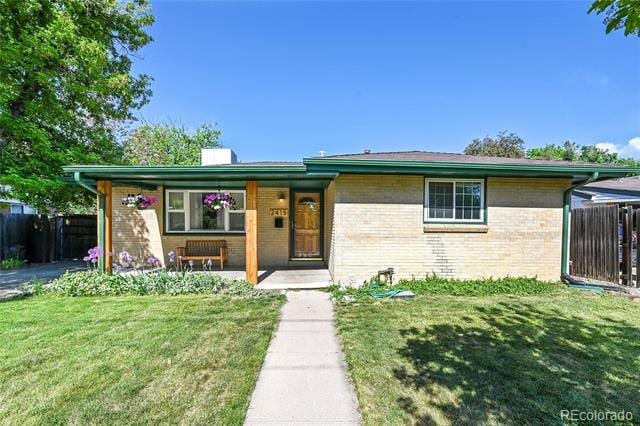Monthly Rent
$3,100
Beds
3
Baths
1
$3,100
1,544 Sq Ft
Available Now
Note: Prices and availability subject to change without notice.
Applicant has the right to provide the property manager or owner with a Portable Tenant Screening Report (PTSR) that is not more than 30 days old, as defined in § 38-12-902(2.5), Colorado Revised Statutes; and 2) if Applicant provides the property manager or owner with a PTSR, the property manager or owner is prohibited from: a) charging Applicant a rental application fee; or b) charging Applicant a fee for the property manager or owner to access or use the PTSR.
Lease Terms
Contact office for Lease Terms
About 2415 Pierce St
Opportunity to live in Edgewater! Discover the perfect blend of comfort and convenience in this beautifully updated 1,544 st ft. 3-bedroom, 1-bath ranch home nestled in the heart of Edgewater. Bright and welcoming, the heart of the home includes an expansive kitchen island within an open layout and updated appliances. It includes two living spaces one of which has an original, sealed fireplace that adds historic character to the room, with a large cozy living space in the back. Enjoy energy-efficient upgrades including solar panels, a tankless water heater, newer windows, central A/C, and a 240V outlet for EV charging. A storage shed in the back allows for plenty of additional storage or can be used as a workshop. Washer and dryer included. There are three bedrooms, a full bath, and a large fenced backyard with a covered patio and multiple garden beds, making this home ideal for relaxing or entertaining. Located just blocks from Edgewater Beer Garden, Sloan’s Lake, Edgewater Public Market, coffee shops, breweries, parks, grocery stores and Target—you’re right in the middle of one of the most walkable, vibrant neighborhoods west of Denver! Just 10 minutes to i-70, making getting to the mountains a quicker retreat! **DO NOT FILL OUT ZILLOW APPLICATION and use this link Single Family Residence MLS# 8500112
2415 Pierce St is located in
Edgewater, Colorado
in the 80214 zip code.
Explore Nearby Homes for Sale on
$3,337 / month
$550,000 Listing Price
3 Beds
|1 Baths
|
1,428 Sq Ft
$3,325 / month
$549,000 Listing Price
3 Beds
|2 Baths
|
1,067 Sq Ft
$3,266 / month
$529,000 Listing Price
3 Beds
|1 Baths
|
1,226 Sq Ft
Floorplan Amenities
- Dishwasher
- Disposal
- Hardwood Floors
- Carpet
Commuter Rail
-
Olde Town Arvada W-Bound
Drive:
7 min
3.8 mi
-
Olde Town Arvada E-Bound
Drive:
8 min
4.0 mi
-
Union Station Track 8
Drive:
11 min
4.4 mi
-
Arvada Ridge Station Track 1
Drive:
10 min
5.3 mi
-
Arvada Ridge Station Track 2
Drive:
10 min
5.4 mi
Transit / Subway
-
Lamar Station
Drive:
3 min
1.3 mi
-
Wadsworth Station
Drive:
4 min
1.5 mi
-
Sheridan Station
Drive:
5 min
2.1 mi
-
Garrison Station
Drive:
6 min
2.5 mi
-
Perry Station
Drive:
7 min
2.9 mi
Universities
-
Drive:
8 min
4.2 mi
-
Drive:
12 min
4.5 mi
-
Drive:
12 min
4.7 mi
-
Drive:
13 min
6.5 mi
Parks & Recreation
-
Clements Community Center
Drive:
3 min
1.2 mi
-
Wheat Ridge Active Adult Center
Drive:
3 min
1.3 mi
-
Crown Hill Park
Drive:
5 min
2.3 mi
-
Landry's Downtown Aquarium
Drive:
9 min
3.6 mi
-
Children's Museum of Denver
Drive:
11 min
3.8 mi
Shopping Centers & Malls
-
Walk:
13 min
0.7 mi
-
Walk:
15 min
0.8 mi
-
Walk:
16 min
0.8 mi
Schools
Public Elementary School
318 Students
(303) 982-6182
Grades PK-6
Public Middle & High School
612 Students
(303) 982-6056
Grades 7-12
Private Elementary, Middle & High School
(303) 233-5008
Grades PK-12
Similar Nearby Apartments with Available Units
-
= This Property
-
= Similar Nearby Apartments
Walk Score® measures the walkability of any address. Transit Score® measures access to public transit. Bike Score® measures the bikeability of any address.
Learn How It Works
Detailed Scores
Other Available Apartments































