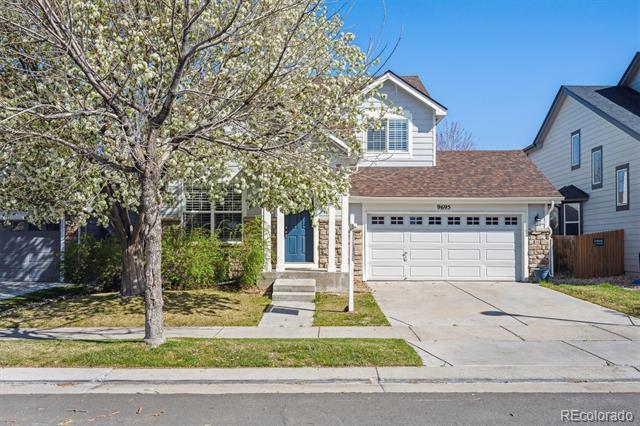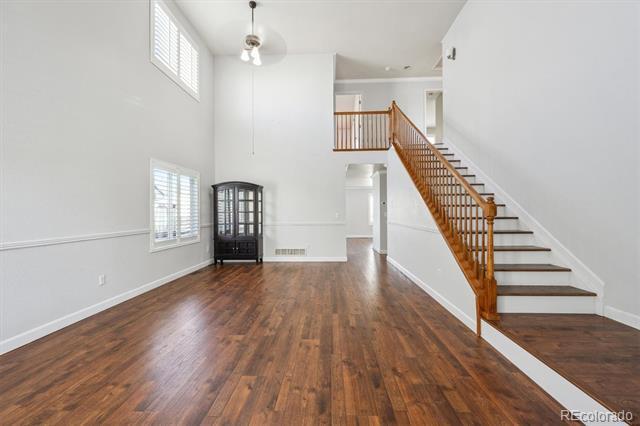John W Thimmig Elementary School
Grades PK-5
528 Students
(303) 655-2750























Note: Prices and availability subject to change without notice.
Applicant has the right to provide the property manager or owner with a Portable Tenant Screening Report (PTSR) that is not more than 30 days old, as defined in § 38-12-902(2.5), Colorado Revised Statutes; and 2) if Applicant provides the property manager or owner with a PTSR, the property manager or owner is prohibited from: a) charging Applicant a rental application fee; or b) charging Applicant a fee for the property manager or owner to access or use the PTSR.
Contact office for Lease Terms
Welcome to this stunning home featuring three bedrooms and 3 1/2 bathrooms! As you step inside, you're greeted by a spacious living and dining area, highlighted by towering 18-foot ceilings and premium Pergo Wood Laminate floors that extend throughout the main and upper levels. The home boasts elegant plantation shutters on all windows, providing privacy while letting in ample natural light. The kitchen is a chef's dream, equipped with stainless steel appliances, sleek granite countertops, a center island with bar seating, a cozy breakfast nook, a pantry, and exquisite cabinetry. The adjoining family room is an ideal spot to unwind, featuring a gas fireplace perfect for those chilly Colorado nights. On the main level, you'll also find a convenient laundry and mudroom, along with a half bathroom. Head up the oak wood staircase to find the primary suite, complete with its own bathroom and a spacious walk-in closet. The second floor includes two additional bedrooms and a beautifully designed full bathroom, accommodating family and guests comfortably. The basement is fully finished with an open floorplan for entertainment, exercise room, or a home office. It also comes with a bonus room and an full bathroom, offering flexibility for a fourth bedroom or further customization. Outside, the backyard serves as a practical retreat. Mature trees offer natural shade, while a generous patio accommodates a range of activities. Residents enjoy the benefits of the HOA, which provides access to community amenities such as a neighborhood pool and park, and another park equipped with a soccer field and basketball court. Enjoy the picnic pavilions or take a stroll along the trail that winds behind the subdivision and around the reservoir, offering breathtaking views of the Front Range from West Park! The area is notably quiet and within a 5-10 minute drive to I-76 (Downtown Denver) and E-470. You're also just minutes away from restaurants, shopping centers, and grocery stores. Single Family Residence MLS# 9573666
9695 E 112th Dr is located in Commerce City, Colorado in the 80640 zip code.

Protect yourself from fraud. Do not send money to anyone you don't know.
Grades PK-8
126 Students
(303) 457-2408
Grades PK-12
112 Students
(303) 659-3818
Ratings give an overview of a school's test results. The ratings are based on a comparison of test results for all schools in the state.
School boundaries are subject to change. Always double check with the school district for most current boundaries.
Submitting Request
Many properties are now offering LIVE tours via FaceTime and other streaming apps. Contact Now: