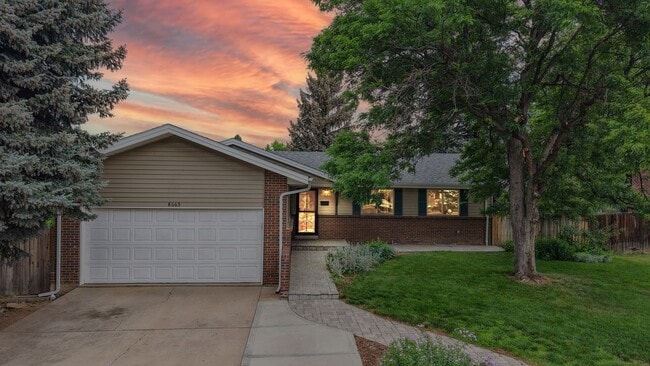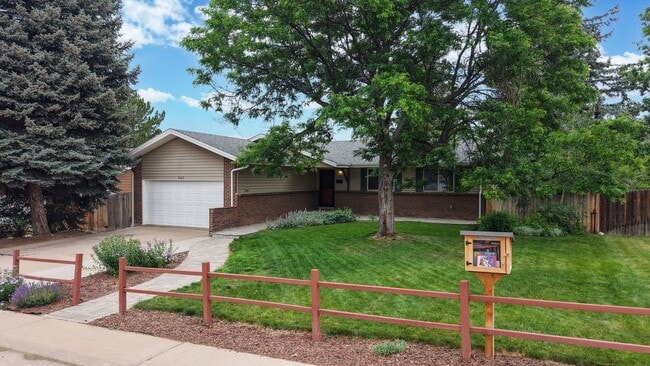Public Elementary School
Beautiful 4 bedroom, 3 bath SFH that not only backs to a quiet, interior neighborhood park, but also boasts a fantastic walk out basement, two beautiful decks with serene views of the park and peak-thru views of the mountains, gorgeous hardwood floors, updated bathrooms, natural light, and great space for relaxing and entertaining. The main level has a great floorplan with an open concept family room, dining room and large kitchen with white cabinets, stainless steel applications, undermount beverage cooler, granite tile counters and convenient bar seating. The entire home provides neutral colors. The bathrooms have all been updated and the upper and lower full baths have new shower door enclosures and refinished tile. The walkout basement offers a 4th non-conforming bedroom and cedar lined walk in closet and a large family room that walks right out to the lower level deck and yard. The fully fenced backyard is flat, has low maintenance turf, comes with an outdoor shed, and offers lots of garden areas and mature trees. There is also a back gate which allows you to hop right on the surrounding walking trails. Includes: Ceiling fans, washer & dryer, forced air, attic fan, central air, attached 2 car garage LEASE TERM: One Year UTILITIES: Tenant pays: Electric/Gas, Cable, Internet. Owner pays: Water, Sewer & Trash. Tenant responsible for shoveling your driveway and sidewalk in front of the home. PARKING: Attached 2 car garage plus optional street parking. PET/ANIMAL POLICY: Will consider 1 Dog. NO CATS. Pet rent will be 1.5% of rent/mo with additional $300 to the Security Deposit. An Emotional Support Animal (ESA) is exempt. All ESA's MUST set up an account and be ESA verified through the OURPETPOLICY website. All other pets may require additional screening. SMOKING POLICY: NO smoking, vaping or marijuana allowed in the property. RESIDENT BENEFITS PACKAGE: All SMART Property Management residents are enrolled in the Resident Benefits Package (RBP) for $48/month which includes liability insurance, credit building to help boost the resident’s credit score with timely rent payments, up to $1M Identity Theft Protection, HVAC air filter delivery (for applicable properties), move-in concierge service making utility connection and home service setup a breeze during your move-in, our best-in-class resident rewards program, and much more! APPLICATION REQUIREMENTS: Applications can be found at the SMART Property Management website Application Fee: $60 per person Credit Score: 650 and higher Monthly income is at a minimum 2x the monthly rental amount Clean background UPON APPROVAL & at LEASE SIGNING: One time non-refundable Admin Fee: $250 Security Deposit: Equal to one month's rent. PORTABLE SCREENING REPORT HB23-1099: 1. The prospective tenant has the right to provide to the landlord a portable screening report, as defined in Section 38-12-902 (2.5), Colorado Revised Statutes; and 2. If the prospective tenant provides the landlord with a portable tenant screening report, the landlord is prohibited from: * Charging the prospective tenant a rental application fee; or * Charging the prospective tenant a fee for the landlord to access or use the portal tenant screening report. This portable screening report MUST be within the previous 30 days of your application.
Amazing 4 Bed/3 Bath SFH Backing to Walnut... is located in Centennial, Colorado in the 80112 zip code.










































