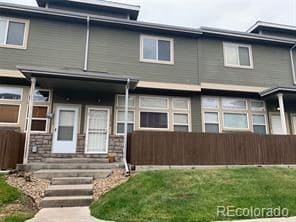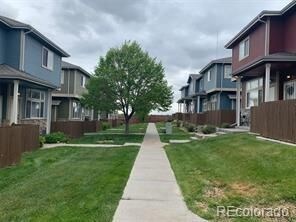Monthly Rent
No Availability
Beds
3
Baths
3
3 Beds, 3 Baths
1260 Avg Sq Ft
No Availability
* Price shown is base rent. Excludes user-selected optional fees and variable or usage-based fees and required charges due at or prior to move-in or at move-out. View Fees and Policies for details. Price, availability, fees, and any applicable rent special are subject to change without notice.
Note: Price and availability subject to change without notice.
Note: Based on community-supplied data and independent market research. Subject to change without notice.
Applicant has the right to provide the property manager or owner with a Portable Tenant Screening Report (PTSR) that is not more than 30 days old, as defined in § 38-12-902(2.5), Colorado Revised Statutes; and 2) if Applicant provides the property manager or owner with a PTSR, the property manager or owner is prohibited from: a) charging Applicant a rental application fee; or b) charging Applicant a fee for the property manager or owner to access or use the PTSR.
Lease Terms
Contact office for Lease Terms
About 12030 Locust St
12030 Locust St Brighton CO 80602 3 BEDROOM 3 BATH CONDO IN JASMINE ESTATES New Price1850.00/mo and 1850.00 Deposit This 3 bedroom 3 bath Condo is well kept and in a great neighborhood. Adams 12 5 star school district and close to schools. Nice open layout and great size bedrooms. Private garage and front door entry through a beautiful and peaceful walkway. The community features a swimming pool for summer time heat and the unit does have AC. The washer and dryer and included for your use. This rental will go fast in this neighborhood so please call Cassie at 303-968-7866 to schedule a showing asap. 1 dog only allowed with pre-approval and non refundable pet fee of 200.00 Credit and Back round check required Application available online at www.alphadimensionproperties.com Will not hold deposit due at lease signing 1850.00 Please no emails or texts showings will only be set by calling
12030 Locust St is located in
Brighton, Colorado
in the 80602 zip code.
Floorplan Amenities
- Washer/Dryer
- Air Conditioning
- Cable Ready
- Dishwasher
- Disposal
- Refrigerator
Commuter Rail
-
Northglenn - 112Th Station Track 2
Drive:
7 min
3.2 mi
-
Northglenn - 112Th Station Track 1
Drive:
7 min
3.2 mi
-
Eastlake - 124Th Station Track 2
Drive:
7 min
3.3 mi
-
Thornton Crossroads - 104Th Station Track 1
Drive:
8 min
3.8 mi
-
Original Thornton - 88Th Station Track 1
Drive:
12 min
5.4 mi
Universities
-
Drive:
15 min
7.8 mi
-
Drive:
16 min
10.0 mi
-
Drive:
22 min
13.2 mi
-
Drive:
29 min
18.5 mi
Parks & Recreation
-
Butterfly Pavilion
Drive:
19 min
10.5 mi
-
Barr Lake State Park
Drive:
19 min
11.8 mi
-
Rocky Mountain Arsenal National Wildlife Refuge
Drive:
22 min
13.0 mi
Shopping Centers & Malls
-
Walk:
13 min
0.7 mi
-
Drive:
3 min
1.6 mi
-
Drive:
4 min
1.7 mi
Schools
Public Elementary School
827 Students
(720) 685-5300
Grades PK-5
Public Elementary School
468 Students
(720) 972-5940
Grades K-5
Public Middle School
672 Students
(720) 972-5040
Grades 6-8
Public High School
2,026 Students
(720) 972-4400
Grades 9-12
Private Elementary, Middle & High School
100 Students
(303) 452-7514
Grades PK-12
Private Elementary & Middle School
126 Students
(303) 457-2408
Grades PK-8
Similar Nearby Apartments with Available Units
-
= This Property
-
= Similar Nearby Apartments
Walk Score® measures the walkability of any address. Transit Score® measures access to public transit. Bike Score® measures the bikeability of any address.
Learn How It Works
Detailed Scores
Other Available Apartments









