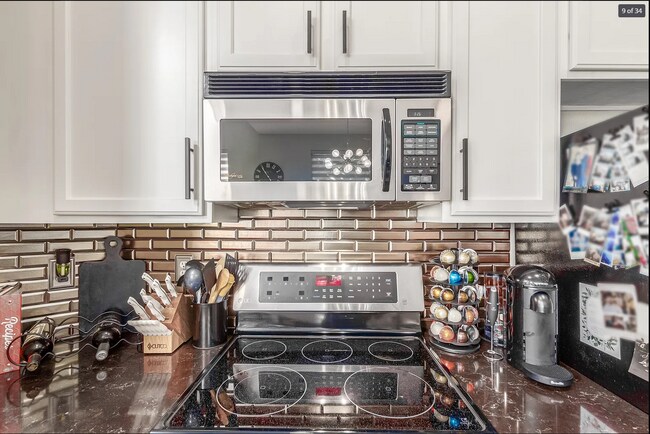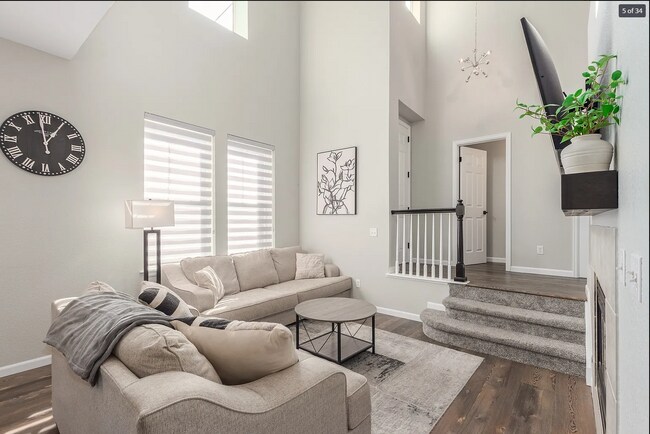Monthly Rent
$2,850
Beds
3
Baths
3
$2,850
1,460 Sq Ft
Available Now
* Price shown is base rent. Excludes user-selected optional fees and variable or usage-based fees and required charges due at or prior to move-in or at move-out. View Fees and Policies for details. Price, availability, fees, and any applicable rent special are subject to change without notice.
Note: Prices and availability subject to change without notice.
Applicant has the right to provide the property manager or owner with a Portable Tenant Screening Report (PTSR) that is not more than 30 days old, as defined in § 38-12-902(2.5), Colorado Revised Statutes; and 2) if Applicant provides the property manager or owner with a PTSR, the property manager or owner is prohibited from: a) charging Applicant a rental application fee; or b) charging Applicant a fee for the property manager or owner to access or use the PTSR.
Lease Terms
Contact office for Lease Terms
About 6703 S Winnipeg Cir
Newly Remodeled Townhome with Top Amenities! This 3-bedroom, 3-bath townhome in Saddle Rock East has it all: a newly remodeled interior, an attached 2-car garage, nobody above or below the unit, and unbeatable community amenities like a pool, spa, and playground. Inside, enjoy a spacious living area with high ceilings and a cozy gas fireplace. The kitchen features sleek stainless steel appliances, quartz countertops, and a breakfast bar for casual dining. The primary suite includes a walk-in closet and a luxurious en-suite bath, a soaking tub, and a separate shower. One secondary bedroom even has its own private balcony! Located just minutes from Southlands Mall, Saddle Rock Golf Course, and E-470, this home offers the perfect mix of comfort and convenience. Don't miss out schedule a tour today!
If interested and want to discuss custom lease durations, please contact us!
6703 S Winnipeg Cir is located in
Aurora, Colorado
in the 80016 zip code.
Floorplan Amenities
- Washer/Dryer
- Washer/Dryer Hookup
- Dishwasher
- Balcony
Commuter Rail
-
40Th Ave & Airport Blvd - Gateway Park Station Track 2
Drive:
23 min
15.9 mi
-
61St & Pena Station Track 2
Drive:
26 min
18.3 mi
-
Peoria Station Track 1
Drive:
27 min
19.3 mi
-
Peoria Station Track 2
Drive:
27 min
19.3 mi
Transit / Subway
-
Iliff Station
Drive:
18 min
10.9 mi
-
Lincoln
Drive:
14 min
11.2 mi
-
County Line
Drive:
18 min
12.3 mi
-
Dry Creek
Drive:
16 min
12.4 mi
-
Nine Mile
Drive:
23 min
15.4 mi
Universities
-
Drive:
12 min
8.2 mi
-
Drive:
13 min
8.3 mi
-
Drive:
14 min
10.2 mi
-
Drive:
22 min
13.2 mi
Parks & Recreation
-
Plains Conservation Center
Drive:
13 min
6.9 mi
-
The Wildlife Experience
Drive:
15 min
10.4 mi
-
Cherry Creek State Park
Drive:
23 min
11.5 mi
Shopping Centers & Malls
-
Walk:
14 min
0.7 mi
-
Drive:
4 min
1.4 mi
-
Drive:
4 min
1.5 mi
Schools
Public Elementary School
570 Students
(720) 886-3500
Grades PK-5
Public Middle School
873 Students
(720) 886-2400
Grades 6-8
Public High School
2,774 Students
(720) 886-6500
Grades 9-12
Private Elementary School
(303) 951-8334
Grades K-6
Private Elementary & Middle School
126 Students
(303) 628-7200
Grades K-8
Private High School
1,632 Students
(303) 269-8000
Grades 9-12
Similar Nearby Apartments with Available Units
-
= This Property
-
= Similar Nearby Apartments
Walk Score® measures the walkability of any address. Transit Score® measures access to public transit. Bike Score® measures the bikeability of any address.
Learn How It Works
Detailed Scores
Other Available Apartments
Popular Searches
Aurora Apartments for Rent in Your Budget































