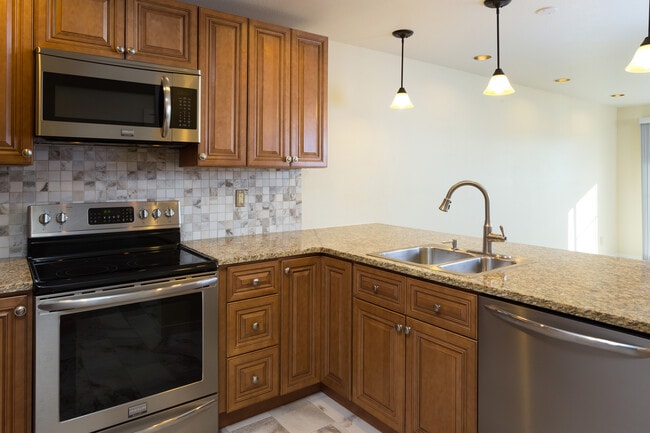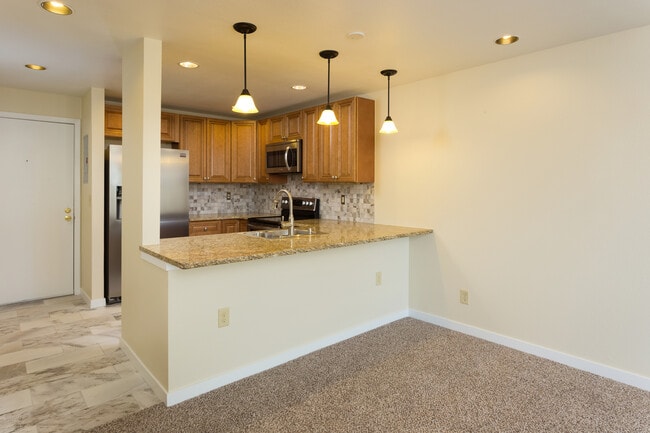Monthly Rent
$1,700
Beds
2
Baths
1
$1,700
913 Sq Ft
Available Now
* Price shown is base rent. Excludes user-selected optional fees and variable or usage-based fees and required charges due at or prior to move-in or at move-out. View Fees and Policies for details. Price, availability, fees, and any applicable rent special are subject to change without notice.
Note: Prices and availability subject to change without notice.
Applicant has the right to provide the property manager or owner with a Portable Tenant Screening Report (PTSR) that is not more than 30 days old, as defined in § 38-12-902(2.5), Colorado Revised Statutes; and 2) if Applicant provides the property manager or owner with a PTSR, the property manager or owner is prohibited from: a) charging Applicant a rental application fee; or b) charging Applicant a fee for the property manager or owner to access or use the PTSR.
Lease Terms
Contact office for Lease Terms
About 4286 S Salida Way
Beautifully renovated 2 bedroom. 1 bathroom condo located in the Cherry Creek School District. Carpet is being replaced with new vinyl plank wood flooring in the living room, hallways and bedrooms. The unit features granite countertops, stainless steel appliances, new furnace and hot water heater. Located in a very walkable neighborhood across the street from the Quincy Reservoir. Pets are allowed with $250 pet security deposit and $25/mo pet rent. The development features an outdoor pool open during the summer months.
Beautifully renovated 2 bedroom. 1 bathroom, 913 SF condo located in the Cherry Creek School District. Carpet is being replaced with new vinyl plank wood flooring in the living room, hallways and bedrooms. The unit features granite countertops, stainless steel appliances, new furnace and hot water heater. Located in a very walkable neighborhood across the street from the Quincy Reservoir. Pets are allowed with $250 pet security deposit and $25/mo pet rent. The development features an outdoor pool open during the summer months.
4286 S Salida Way is located in
Aurora, Colorado
in the 80013 zip code.
Floorplan Amenities
- Washer/Dryer
- Air Conditioning
- Fireplace
- Dishwasher
- Disposal
- Microwave
- Range
- Refrigerator
Commuter Rail
-
40Th Ave & Airport Blvd - Gateway Park Station Track 2
Drive:
21 min
10.6 mi
-
Peoria Station Track 1
Drive:
21 min
14.0 mi
-
Peoria Station Track 2
Drive:
21 min
14.0 mi
-
Central Park Station Track 1
Drive:
25 min
15.6 mi
-
Central Park Station Track 2
Drive:
26 min
15.6 mi
Transit / Subway
-
Iliff Station
Drive:
9 min
5.5 mi
-
Florida Station
Drive:
12 min
5.9 mi
-
Aurora Metro Center Station
Drive:
13 min
6.8 mi
-
Dayton
Drive:
12 min
7.6 mi
-
Nine Mile
Drive:
15 min
9.6 mi
Universities
-
Drive:
13 min
6.6 mi
-
Drive:
17 min
8.9 mi
-
Drive:
18 min
10.9 mi
-
Drive:
18 min
11.1 mi
Parks & Recreation
-
Plains Conservation Center
Drive:
9 min
4.0 mi
-
Cherry Creek State Park
Drive:
14 min
6.2 mi
-
Morrison Nature Center
Drive:
18 min
9.2 mi
-
Del Mar Park
Drive:
16 min
10.5 mi
-
The Wildlife Experience
Drive:
20 min
11.2 mi
Shopping Centers & Malls
-
Walk:
11 min
0.6 mi
-
Walk:
11 min
0.6 mi
-
Walk:
12 min
0.7 mi
Schools
Public Elementary School
372 Students
(720) 886-8100
Grades PK-5
Public Middle School
812 Students
(720) 886-6100
Grades 6-8
Public High School
2,252 Students
(720) 886-5300
Grades 9-12
Private Elementary School
(303) 360-8448
Grades PK-4
Private Elementary & Middle School
126 Students
(303) 628-7200
Grades K-8
Private Middle & High School
(303) 693-1550
Grades 6-12
Similar Nearby Apartments with Available Units
-
= This Property
-
= Similar Nearby Apartments
Walk Score® measures the walkability of any address. Transit Score® measures access to public transit. Bike Score® measures the bikeability of any address.
Learn How It Works
Detailed Scores
Other Available Apartments
Popular Searches
Aurora Apartments for Rent in Your Budget











