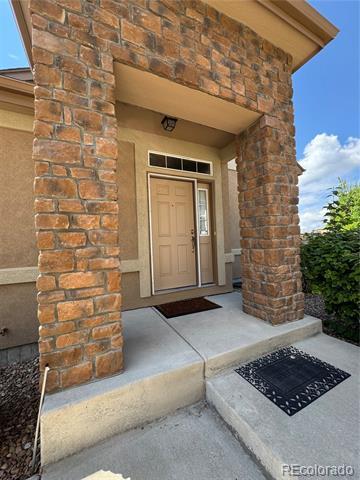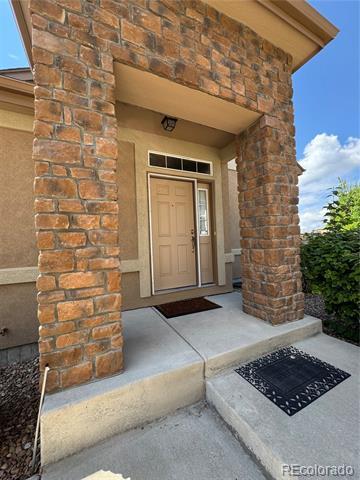Monthly Rent
$2,900
Beds
3
Baths
2.75
$2,900
2,571 Sq Ft
Available Now
* Price shown is base rent. Excludes user-selected optional fees and variable or usage-based fees and required charges due at or prior to move-in or at move-out. View Fees and Policies for details. Price, availability, fees, and any applicable rent special are subject to change without notice.
Note: Prices and availability subject to change without notice.
Applicant has the right to provide the property manager or owner with a Portable Tenant Screening Report (PTSR) that is not more than 30 days old, as defined in § 38-12-902(2.5), Colorado Revised Statutes; and 2) if Applicant provides the property manager or owner with a PTSR, the property manager or owner is prohibited from: a) charging Applicant a rental application fee; or b) charging Applicant a fee for the property manager or owner to access or use the PTSR.
Lease Terms
Contact office for Lease Terms
About 22125 E Euclid Dr
Welcome home to this spacious patio home on the Saddle Rock Golf Course! It offers 3 bedrooms and 3 bathrooms with a two car attached garage and a lovely attached patio with golf course and mountain views. Enter into the open concept living room with vaulted ceilings that flows into the dining room, kitchen and through sliding glass doors to the patio. The first floor hosts the primary suite with a large walk-in closet, a second bedroom and bathroom, the large laundry room and access to the two car attached garage. The basement offers a large rec room, another bedroom and another full bath! There are many impressive amenities accessible to residents of this community including pools, a clubhouse and tennis course. The Saddle Rock community offers exceptional value in a country club setting where you have an unobstructed view of the rocky mountains on the 8th hole of the golf course. This is a golfer's paradise! Tenant pays utilities including water, sewer, electric, gas, internet Townhouse MLS# 5836893
22125 E Euclid Dr is located in
Aurora, Colorado
in the 80016 zip code.
Explore Nearby Homes for Sale on
$2,797 / month
$415,000 Listing Price
3 Beds
|2.5 Baths
|
1,460 Sq Ft
$3,194 / month
$499,500 Listing Price
4 Beds
|3.5 Baths
|
1,839 Sq Ft
$2,987 / month
$465,000 Listing Price
3 Beds
|2.5 Baths
|
1,490 Sq Ft
Floorplan Amenities
- Dishwasher
- Disposal
- Hardwood Floors
- Carpet
- Basement
Commuter Rail
-
40Th Ave & Airport Blvd - Gateway Park Station Track 2
Drive:
25 min
16.5 mi
-
61St & Pena Station Track 2
Drive:
28 min
19.0 mi
-
Peoria Station Track 1
Drive:
28 min
19.9 mi
-
Peoria Station Track 2
Drive:
29 min
20.0 mi
Transit / Subway
-
Dry Creek
Drive:
16 min
9.1 mi
-
Iliff Station
Drive:
17 min
10.4 mi
-
Lincoln
Drive:
15 min
11.4 mi
-
County Line
Drive:
18 min
12.6 mi
-
Nine Mile
Drive:
22 min
14.9 mi
Universities
-
Drive:
13 min
8.4 mi
-
Drive:
13 min
8.6 mi
-
Drive:
15 min
10.4 mi
-
Drive:
22 min
11.6 mi
Parks & Recreation
-
Plains Conservation Center
Drive:
13 min
6.0 mi
-
The Wildlife Experience
Drive:
15 min
10.6 mi
-
Cherry Creek State Park
Drive:
22 min
11.1 mi
Shopping Centers & Malls
-
Drive:
2 min
1.1 mi
-
Drive:
5 min
1.5 mi
-
Drive:
6 min
2.7 mi
Schools
Public Elementary School
570 Students
(720) 886-3500
Grades PK-5
Public Middle School
873 Students
(720) 886-2400
Grades 6-8
Public High School
2,774 Students
(720) 886-6500
Grades 9-12
Private Elementary & Middle School
126 Students
(303) 628-7200
Grades K-8
Private Elementary School
(303) 951-8334
Grades K-6
Private High School
1,632 Students
(303) 269-8000
Grades 9-12
Similar Nearby Apartments with Available Units
-
= This Property
-
= Similar Nearby Apartments
Walk Score® measures the walkability of any address. Transit Score® measures access to public transit. Bike Score® measures the bikeability of any address.
Learn How It Works
Detailed Scores
Other Available Apartments
Popular Searches
Aurora Apartments for Rent in Your Budget

































