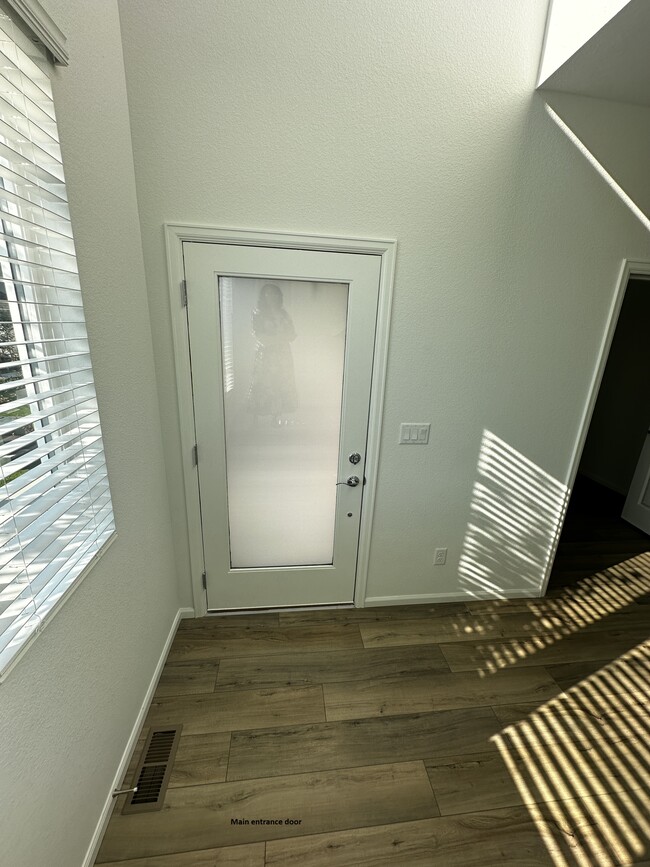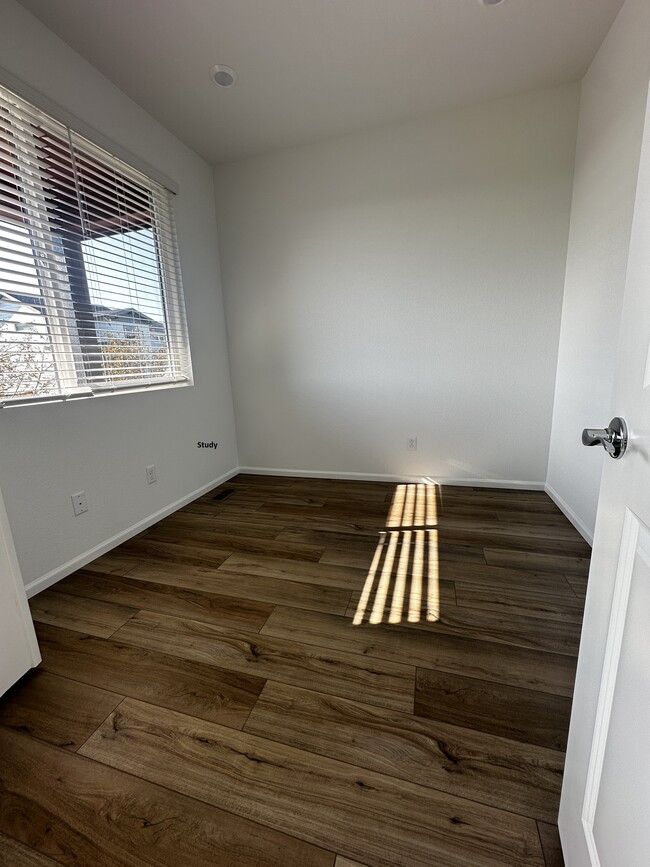Monthly Rent
$3,199
Beds
4
Baths
2.25
4 Beds
4 BR
2¼ Baths
2¼ BA
$3,199
2,049 Sq Ft
Available Now
* Price shown is base rent. Excludes user-selected optional fees and variable or usage-based fees and required charges due at or prior to move-in or at move-out. View Fees and Policies for details. Price, availability, fees, and any applicable rent special are subject to change without notice.
Note: Prices and availability subject to change without notice.
Applicant has the right to provide the property manager or owner with a Portable Tenant Screening Report (PTSR) that is not more than 30 days old, as defined in § 38-12-902(2.5), Colorado Revised Statutes; and 2) if Applicant provides the property manager or owner with a PTSR, the property manager or owner is prohibited from: a) charging Applicant a rental application fee; or b) charging Applicant a fee for the property manager or owner to access or use the PTSR.
Lease Terms
Contact office for Lease Terms
About 21154 E 63rd Dr
This home is located in the fast growing meticulously planned and award winning Painted Prairie community of Aurora. Fresh paint, with new floorings and carpets, new stainless steel appliances, spacious 2,049 square foot two-story home, offers a 2-car garage and versatile living spaces suited for any lifestyle. Entrance to the house is through a covered porch. The first floor has a kitchen with a large island, modern stainless steel appliances, and ample counter space. Living and dining areas enhance the beauty of this home. This floor has a half bath. The enclosed low maintenance side yard has a patio. Upstairs, you'll find four bedrooms and 2 full baths including the primary bedroom and bath with dual sinks, a shower, and a large walk-in closet. Additionally, the loft and laundry room on this floor offer added comfort and convenience. This home has access to HOA maintained beautiful lawn and flower garden along with covered gazebo in the common area.
21154 E 63rd Dr is located in
Aurora, Colorado
in the 80019 zip code.
Floorplan Amenities
- Washer/Dryer
- Washer/Dryer Hookup
- Dishwasher
Airport
-
Denver International
Drive:
15 min
7.4 mi
Commuter Rail
-
61St & Pena Station Track 2
Drive:
7 min
3.0 mi
-
40Th Ave & Airport Blvd - Gateway Park Station Track 2
Drive:
14 min
6.1 mi
-
Denver Airport Station
Drive:
14 min
7.0 mi
-
Peoria Station Track 1
Drive:
18 min
9.4 mi
-
Peoria Station Track 2
Drive:
18 min
9.4 mi
Transit / Subway
-
13Th Ave Station
Drive:
19 min
9.9 mi
-
Colfax Station
Drive:
18 min
10.1 mi
-
Peoria Station
Drive:
20 min
10.2 mi
-
Fitzsimons Station
Drive:
19 min
10.9 mi
-
2Nd & Abilene Station
Drive:
20 min
11.6 mi
Universities
-
Drive:
20 min
10.0 mi
-
Drive:
20 min
10.8 mi
-
Drive:
25 min
14.0 mi
-
Drive:
26 min
16.9 mi
Parks & Recreation
-
Morrison Nature Center
Drive:
15 min
7.3 mi
-
Rocky Mountain Arsenal National Wildlife Refuge
Drive:
16 min
8.0 mi
-
Bluff Lake Nature Center
Drive:
20 min
10.8 mi
-
Sand Creek Regional Greenway
Drive:
19 min
11.0 mi
-
Del Mar Park
Drive:
21 min
12.1 mi
Shopping Centers & Malls
-
Walk:
2 min
0.1 mi
-
Drive:
6 min
2.4 mi
-
Drive:
9 min
3.9 mi
Schools
Charter Elementary & Middle School
716 Students
(303) 217-5152
Grades PK-8
Public High School
1,795 Students
(303) 340-0121
Grades 9-12
Private Elementary, Middle & High School
(303) 373-5200
Grades K-12
Private Elementary School
140 Students
(303) 650-5437
Grades PK-K
Similar Nearby Apartments with Available Units
-
= This Property
-
= Similar Nearby Apartments
Walk Score® measures the walkability of any address. Transit Score® measures access to public transit. Bike Score® measures the bikeability of any address.
Learn How It Works
Detailed Scores
Other Available Apartments
Popular Searches
Aurora Apartments for Rent in Your Budget





















