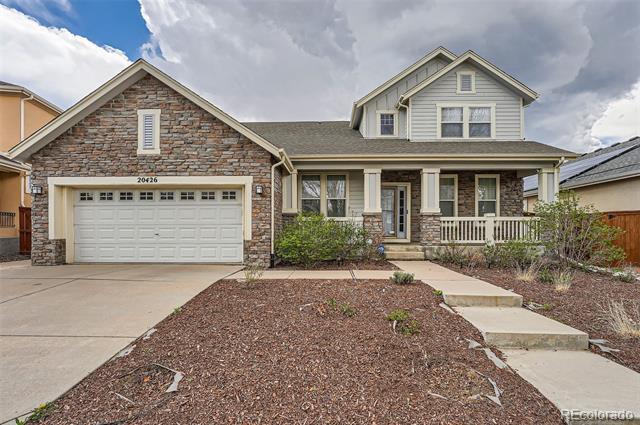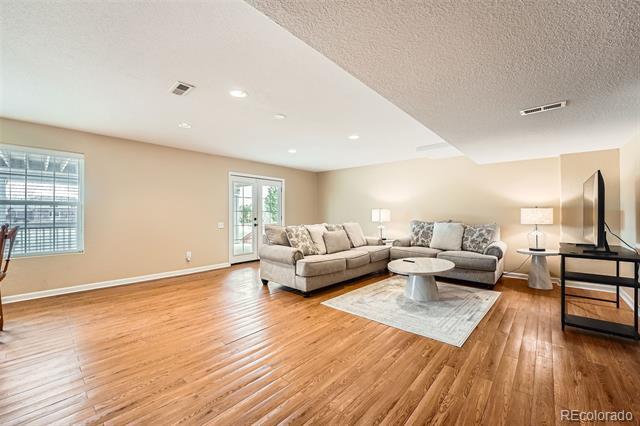Public Elementary & Middle School
This exceptional 6-bedroom, 4-bathroom home offers a rare blend of functionality, flexibility, and comfort, perfect for multi-generational living or anyone seeking abundant space. The fully finished walkout basement is a complete living area of its own, featuring a full kitchen, spacious living room, dedicated office, two bedrooms, and a full bath — ideal for guests or extended family. The main floor greets you with an elegant formal living room and dining room, perfect for entertaining, along with a private office for remote work or quiet study. The open kitchen includes ample cabinetry, center island, and adjoining casual dining area for everyday meals, all flowing seamlessly to the family room. The main-floor primary suite is a true retreat with a luxurious ensuite bath and walk-in closet. Upstairs, you’ll find a bright loft space, three generously sized bedrooms, and a full bath, creating a perfect separation of living areas. Step outside to the elevated deck just off the kitchen and enjoy views of the landscaped backyard — the ideal spot for morning coffee or summer barbecues. The walkout basement leads to a covered patio and level yard, providing multiple outdoor living spaces. Thoughtfully designed for comfort and convenience, this home combines classic style with versatile living arrangements in a desirable neighborhood close to parks, schools, shopping, dining, and commuter routes. A must-see for those seeking space, style, and functionality in one exceptional package! Corporate Rentals please inquire with Leasing Agent for more details and minimum rental terms. Single Family Residence MLS# 5559535
20426 E Flora Dr is located in Aurora, Colorado in the 80013 zip code.



























