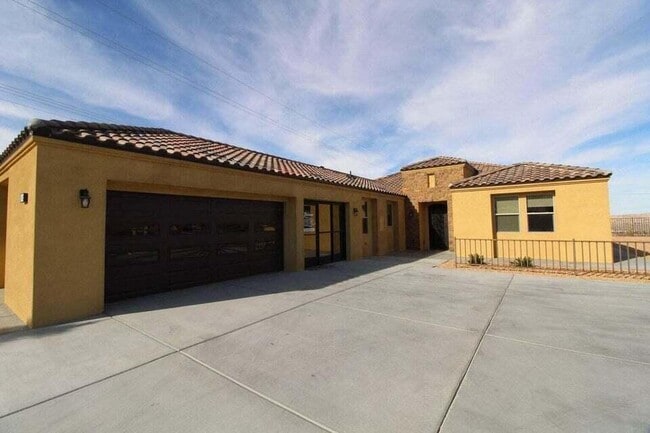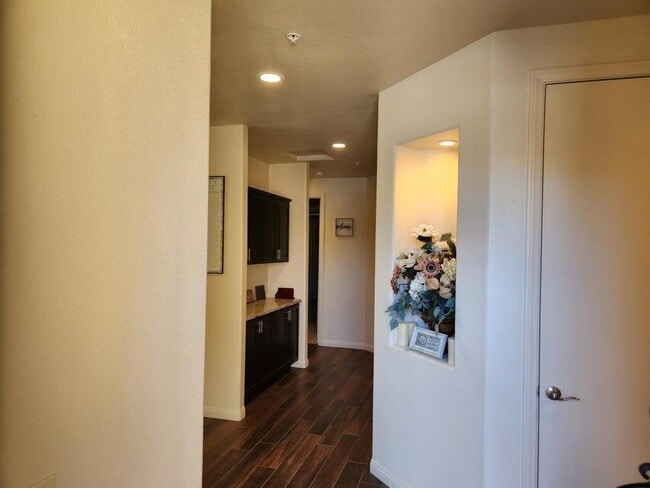Monthly Rent
$3,600
Beds
5
Baths
4
$3,600
2,527 Sq Ft
Available Now
* Price shown is base rent. Excludes user-selected optional fees and variable or usage-based fees and required charges due at or prior to move-in or at move-out. View Fees and Policies for details. Price, availability, fees, and any applicable rent special are subject to change without notice.
Note: Prices and availability subject to change without notice.
Lease Terms
Contact office for Lease Terms
About 56920 Hidden Gold Ct
Available Sepyember 5,2025. Grand Monument Model at Sage Estates. At 2,527 square feet with five-bedrooms and three baths,the fifth bedroom can be used as a home office,this is a grand home for those who want to work from home,have a large family,or host frequent visitors. The home's focal point is the kitchen with an island counter bar with sink,which is open to the living and dining room,making it a great space for family and friend gatherings. The kitchen also features custom cabinetry and a walk-in pantry. The luxurious Primary Suite boasts a large walk-in closet,and the Primary Bath has a separate soaking tub/Jacuzzi,and separate shower,dual sinks and a private toilet/water closet. Bedrooms two and three have access to a convenient hall full bath and with private access between the fourth bedroom and office or (fifth bedroom.) The fourth bedroom features dual walk-in closets. The standard slab patio off the dining area can be expanded to include a pillared and covered patio as an option. Ample hall closet space is a common feature in Sage Estates homes. At over-sized 757-square-feet,the three-car garage completes the picture. The finished garage was being used as the office for the model homes. This can easily be used as a home gym,office,game room,man cave or additional bedroom. It also features its own mini slit A/C unit and half bath.
56920 Hidden Gold Ct is located in
Yucca Valley, California
in the 92284 zip code.
Floorplan Amenities
- Washer/Dryer
- Air Conditioning
- Ceiling Fans
- Dishwasher
- Disposal
- Oven
- Range
- Carpet
- Tile Floors
- Views
- Furnished
Parks & Recreation
-
Hi-Desert Nature Museum
Drive:
5 min
2.6 mi
-
Joshua Tree National Park
Drive:
14 min
8.9 mi
Shopping Centers & Malls
-
Drive:
6 min
1.6 mi
-
Drive:
6 min
2.5 mi
-
Drive:
7 min
2.9 mi
Schools
Public Elementary School
580 Students
(760) 369-6333
Grades K-6
Public Middle School
650 Students
(760) 228-1802
Grades 7-8
Public High School
1,264 Students
(760) 365-3391
Grades 9-12
Private Elementary, Middle & High School
80 Students
(760) 365-3599
Grades K-12
Private Elementary, Middle & High School
(760) 365-3599
Grades K-12
Private Elementary, Middle & High School
(760) 820-1463
Grades 1-12
Similar Nearby Apartments with Available Units
-
= This Property
-
= Similar Nearby Apartments
Walk Score® measures the walkability of any address. Transit Score® measures access to public transit. Bike Score® measures the bikeability of any address.
Learn How It Works
Detailed Scores
Other Available Apartments
Popular Searches
Yucca Valley Apartments for Rent in Your Budget









