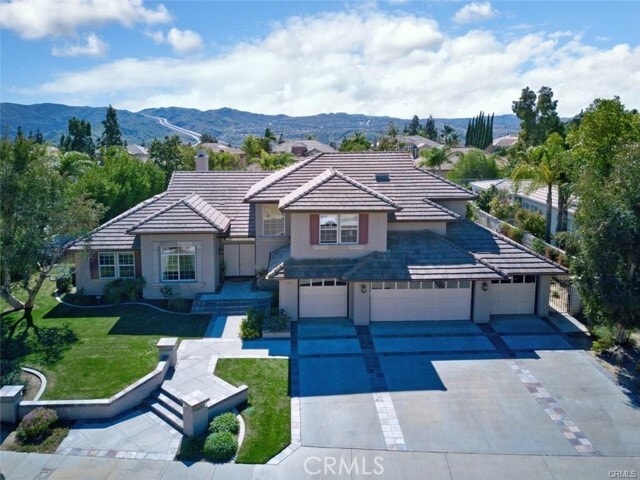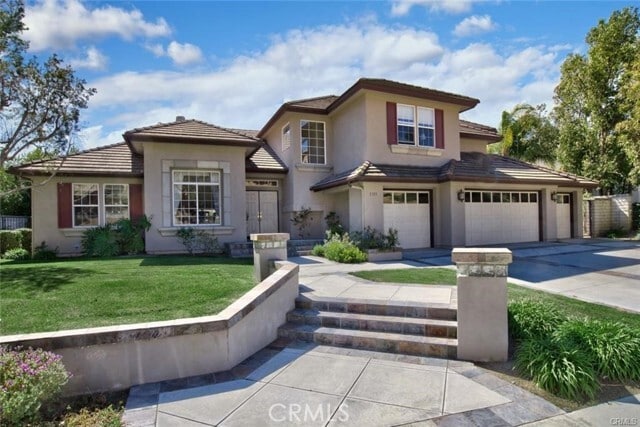Public Elementary School
This elegant Vista Estates Berkshire plan has a serene view of the surrounding hills.This very unique & open floorplan has a main floor master suite along with a second bedroom & bath.A stately double door entry opens to an elegant foyer with soaring ceilings overlooking the living room & through to the backyard.The living room shares a double sided fireplace with the adjacent family room with built-ins.From the family room,you may access the gorgeous kitchen with granite counters,a center island with bar seating,a large breakfast nook,built-in refrigerator,double ovens,5 burner gas range & walk-in pantry.A formal dining room is to the left of the entry & adjacent to the kitchen.Double doors open to an opulent master suite with sitting area,access to the backyard & double sided fireplace that may also be enjoyed from the private bath with soaking tub,double vanity,separate shower & massive walk-in closet.A 2nd bedroom,bath & laundry room are also on the first floor.Upstairs,there are 2 more bedrooms,1 with a large walk-in closet,a full bath & huge activity/bonus room.Sitting on over 1/4 acre,the backyard is big & beautiful.A covered patio spans most of the back or the home & there's a separate solid roof gazebo where you may sit & enjoy the view.The sparkling pool & spa are a highlight of the backyard surrounded by deck space to enjoy the sun,a full bath & a built-in bbq island.Lush landscaping includes an expansive lawn area.Added bonuses are solar power & a 4 car garage. MLS# PW25118711
5355 Kodiak Mountain Dr is located in Yorba Linda, California in the 92887 zip code.
















































