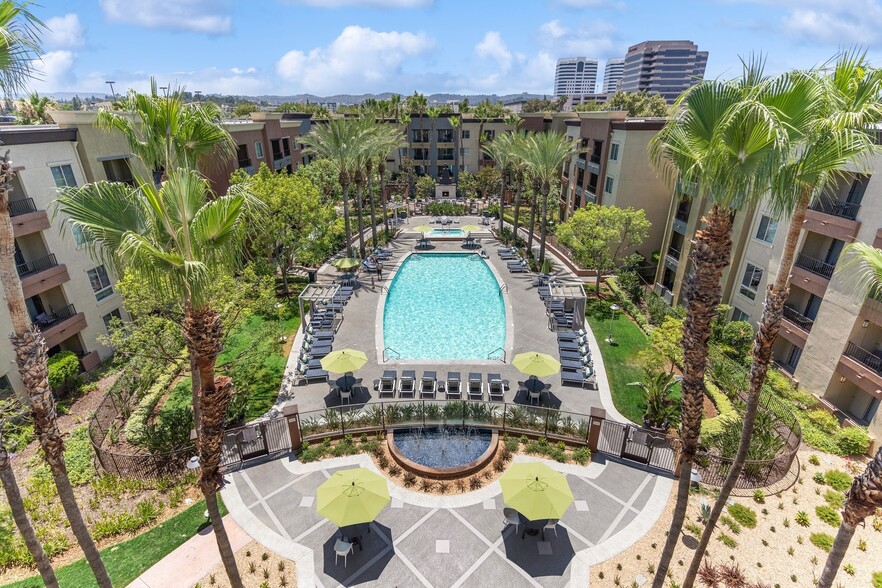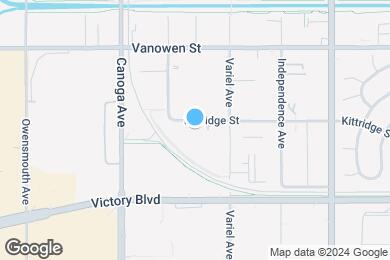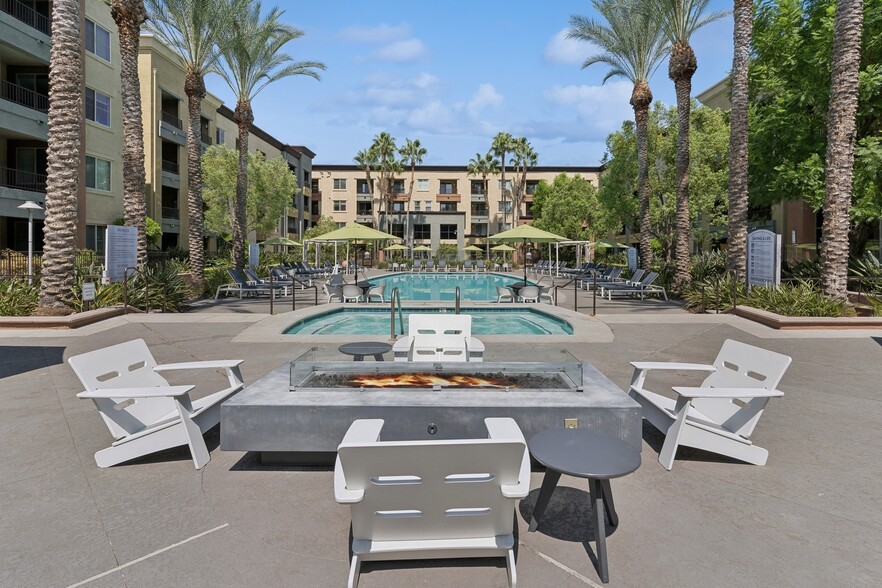1 / 35
35 Images
3D Tours
Last Updated: 11 Hrs. Ago
Monthly Rent $2,265 - $4,219
Beds 1 - 3
Baths 1 - 2
A100
$2,265 – $3,245
1 bed , 1 bath , 695 Sq Ft
1-1219
1-12...
$2,385
695
1-1122
1-11...
$2,435
695
1-2255
1-22...
$2,515
695
1-3110
1-31...
$2,565
695
1-2145
1-21...
$2,325
695
1-2161
1-21...
$2,265
695
1-4218
1-42...
$2,315
695
1-2162
1-21...
$2,515
695
1-1182
1-11...
$2,415
695
1-4152
1-41...
$2,465
695
Show More Results (7)
A200
$2,399 – $3,379
1 bed , 1 bath , 729 Sq Ft
1-2238
1-22...
$2,399
729
1-1118
1-11...
$2,399
729
1-1252
1-12...
$2,524
729
1-1168
1-11...
$2,524
729
1-2109
1-21...
$2,549
729
1-1231
1-12...
$2,649
729
1-4153
1-41...
$2,659
729
1-1254
1-12...
$2,549
729
1-3230
1-32...
$2,549
729
1-4167
1-41...
$2,449
729
1-1109
1-11...
$2,649
729
Show More Results (8)
A300
$2,848 – $3,658
1 bed , 1 bath , 877 Sq Ft
1-3238
1-32...
$2,848
877
1-3202
1-32...
$2,848
877
C100
$3,026 – $4,219
2 beds , 2 baths , 1,103 Sq Ft
1-3250
1-32...
$3,026
1,103
1-1165
1-11...
$3,251
1,103
1-1101
1-11...
$3,251
1,103
1-1154
1-11...
$3,311
1,103
1-3160
1-31...
$3,226
1,103
1-1105
1-11...
$3,176
1,103
1-1166
1-11...
$3,251
1,103
1-1256
1-12...
$3,026
1,103
Show More Results (5)
C200
$3,080 – $4,004
2 beds , 2 baths , 1,115 Sq Ft
1-2163
1-21...
$3,080
1,115
1-2121
1-21...
$3,080
1,115
D100
Call for Rent
3 beds , 2 baths , 1,375 Sq Ft , Not Available
Show Unavailable Floor Plans (1)
Hide Unavailable Floor Plans
A100
$2,265 – $3,245
1 bed , 1 bath , 695 Sq Ft
1-1219
1-12...
$2,385
695
1-1122
1-11...
$2,435
695
1-2255
1-22...
$2,515
695
1-3110
1-31...
$2,565
695
1-2145
1-21...
$2,325
695
1-2161
1-21...
$2,265
695
1-4218
1-42...
$2,315
695
1-2162
1-21...
$2,515
695
1-1182
1-11...
$2,415
695
1-4152
1-41...
$2,465
695
Show More Results (7)
A200
$2,399 – $3,379
1 bed , 1 bath , 729 Sq Ft
1-2238
1-22...
$2,399
729
1-1118
1-11...
$2,399
729
1-1252
1-12...
$2,524
729
1-1168
1-11...
$2,524
729
1-2109
1-21...
$2,549
729
1-1231
1-12...
$2,649
729
1-4153
1-41...
$2,659
729
1-1254
1-12...
$2,549
729
1-3230
1-32...
$2,549
729
1-4167
1-41...
$2,449
729
1-1109
1-11...
$2,649
729
Show More Results (8)
A300
$2,848 – $3,658
1 bed , 1 bath , 877 Sq Ft
1-3238
1-32...
$2,848
877
1-3202
1-32...
$2,848
877
C100
$3,026 – $4,219
2 beds , 2 baths , 1,103 Sq Ft
1-3250
1-32...
$3,026
1,103
1-1165
1-11...
$3,251
1,103
1-1101
1-11...
$3,251
1,103
1-1154
1-11...
$3,311
1,103
1-3160
1-31...
$3,226
1,103
1-1105
1-11...
$3,176
1,103
1-1166
1-11...
$3,251
1,103
1-1256
1-12...
$3,026
1,103
Show More Results (5)
C200
$3,080 – $4,004
2 beds , 2 baths , 1,115 Sq Ft
1-2163
1-21...
$3,080
1,115
1-2121
1-21...
$3,080
1,115
D100
Call for Rent
3 beds , 2 baths , 1,375 Sq Ft , Not Available
Show Unavailable Floor Plans (1)
Hide Unavailable Floor Plans
Note: Based on community-supplied data and independent market research. Subject to change without notice.
Property Map
Lease Terms
3 months, 4 months, 5 months, 6 months, 7 months, 8 months, 9 months, 10 months, 11 months, 12 months, 13 months, 14 months
Expenses
Recurring
$30
Unassigned Other Parking:
$50
Cat Rent:
$50
Dog Rent:
One-Time
$50
Cat Fee:
$50
Dog Fee:
AMLI Warner Center Rent Calculator
Print Email
Print Email
Pets
No Dogs
1 Dog
2 Dogs
3 Dogs
4 Dogs
5 Dogs
No Cats
1 Cat
2 Cats
3 Cats
4 Cats
5 Cats
No Birds
1 Bird
2 Birds
3 Birds
4 Birds
5 Birds
No Fish
1 Fish
2 Fish
3 Fish
4 Fish
5 Fish
No Reptiles
1 Reptile
2 Reptiles
3 Reptiles
4 Reptiles
5 Reptiles
No Other
1 Other
2 Other
3 Other
4 Other
5 Other
Expenses
1 Applicant
2 Applicants
3 Applicants
4 Applicants
5 Applicants
6 Applicants
No Vehicles
1 Vehicle
2 Vehicles
3 Vehicles
4 Vehicles
5 Vehicles
Vehicle Parking
Unassigned Covered
Unassigned Other
Unassigned Covered
Unassigned Other
Unassigned Covered
Unassigned Other
Unassigned Covered
Unassigned Other
Unassigned Covered
Unassigned Other
Only Age 18+
Note: Based on community-supplied data and independent market research. Subject to change without notice.
Monthly Expenses
* - Based on 12 month lease
About AMLI Warner Center
Make our little oasis in the bustling Woodland Hills neighborhood your new home. Our apartments for rent in Woodland Hills feature a lavish pool lined with tall palm trees, an outdoor fire pit, barbecue grills and a private jogging path exclusively for residents. The community is gated, features direct access garage parking and is pet-friendly throughout, with a dog park and paw wash on-site. Select from luxuriously designed one-, two- and three-bedroom floor plans that all showcase elegant interiors.
AMLI Warner Center is located in
Woodland Hills , California
in the 91303 zip code.
This apartment community was built in 2006 and has 3 stories with 522 units.
Special Features
Corporate furnished apartments via local partner
Dog Park
Paw Wash
Java Bar
Smoke-free amenities & common areas
Fully-equipped kitchens with stainless steel appliances
2-panel arch top interior doors
Wood style flooring in living/dining areas, kitchens & entries
Elegant Granite Countertops in Kitchens and Baths
Floorplan Amenities
High Speed Internet Access
Wi-Fi
Washer/Dryer
Air Conditioning
Heating
Ceiling Fans
Smoke Free
Cable Ready
Storage Space
Tub/Shower
Fireplace
Sprinkler System
Wheelchair Accessible (Rooms)
Dishwasher
Disposal
Granite Countertops
Stainless Steel Appliances
Eat-in Kitchen
Kitchen
Microwave
Oven
Range
Refrigerator
Hardwood Floors
Carpet
Vinyl Flooring
Dining Room
Den
Vaulted Ceiling
Walk-In Closets
Linen Closet
Furnished
Double Pane Windows
Window Coverings
Large Bedrooms
Balcony
Parking
Covered
Call for details
Other
Call for details
$30
Security
Package Service
Controlled Access
Gated
Pet Policy
Dogs and Cats Allowed
$50 Monthly Pet Rent
$50 Fee
2 Pet Limit
Airport
Bob Hope
Drive:
26 min
14.8 mi
Commuter Rail
Chatsworth
Drive:
11 min
5.2 mi
Northridge
Drive:
12 min
5.5 mi
Northridge
Drive:
12 min
5.6 mi
Van Nuys
Drive:
19 min
10.7 mi
Simi Valley
Drive:
22 min
14.1 mi
Universities
Drive:
6 min
2.3 mi
Drive:
16 min
7.7 mi
Drive:
21 min
11.2 mi
Drive:
31 min
18.0 mi
Parks & Recreation
NatureBridge at Santa Monica Mountains
Drive:
5 min
2.3 mi
NatureBridge at Channel Islands
Drive:
5 min
2.3 mi
Reseda Park Lake
Drive:
7 min
3.7 mi
Orcutt Ranch Horticultural Center
Drive:
9 min
4.6 mi
Cal State Northridge Botanic Garden
Drive:
13 min
6.7 mi
Shopping Centers & Malls
Walk:
9 min
0.5 mi
Walk:
11 min
0.6 mi
Walk:
13 min
0.7 mi
Schools
Public Elementary School
660 Students
(818) 340-6222
Grades K-5
Charter Elementary, Middle & High School
522 Students
(818) 716-0771
Grades K-12
Charter Elementary, Middle & High School
2,877 Students
(818) 896-7461
Grades K-12
Public Middle School
610 Students
(818) 226-2900
Grades 6-8
Public High School
1,436 Students
(818) 673-1300
Grades 9-12
Private Elementary, Middle & High School
(818) 657-1111
Grades PK-12
Woodland Hills, CA
Schools
Restaurants
Groceries
Coffee
Banks
Shops
Fitness
Walk Score® measures the walkability of any address. Transit Score® measures access to public transit. Bike Score® measures the bikeability of any address.
Learn How It Works Detailed Scores
Other Available Apartments



